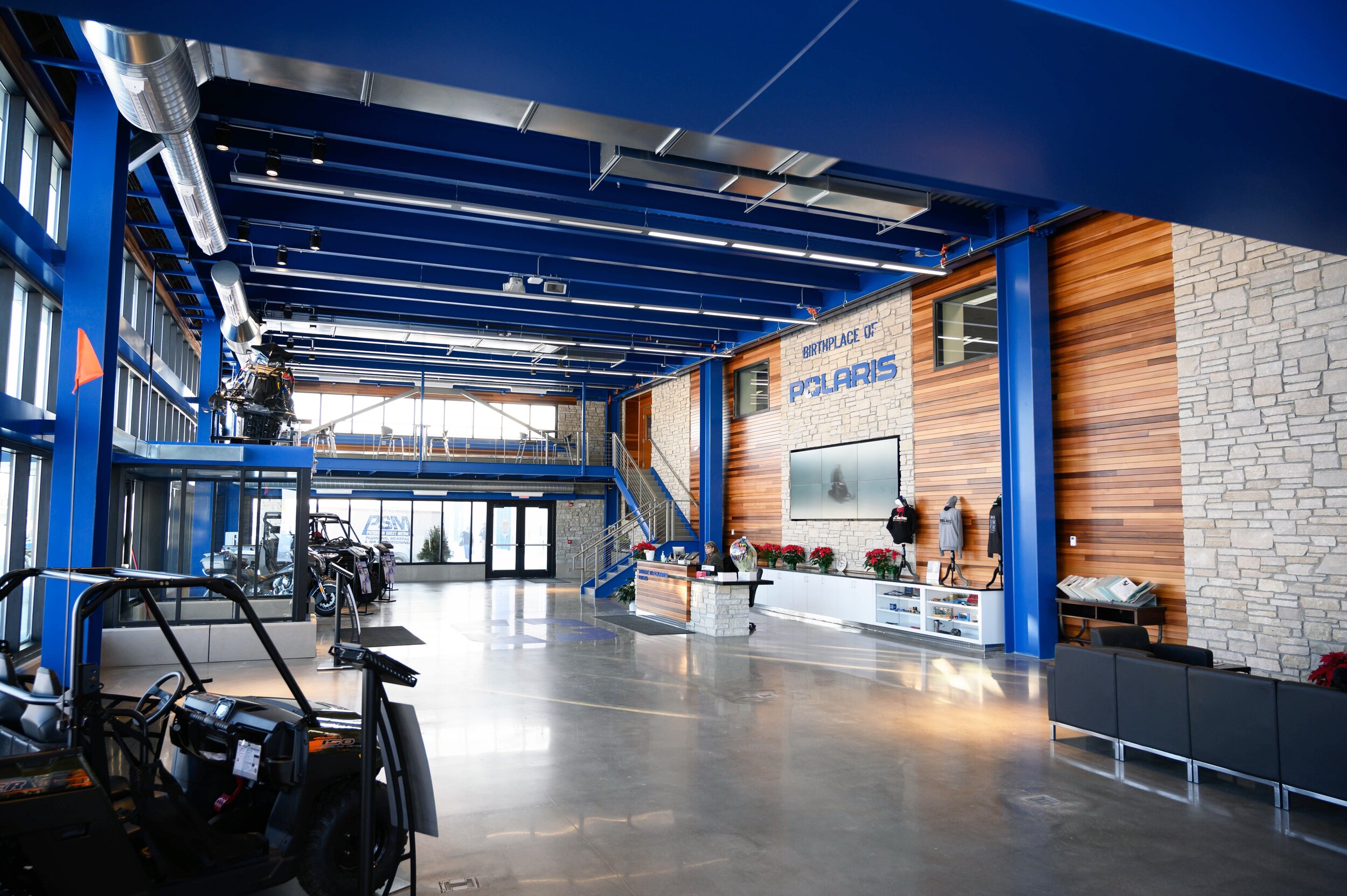
BIOSCIENCE
A major focus of our professional design work has been research & development facilities, technical manufacturing plants, laboratories, pharmaceutical manufacturing facilities and med-tech manufacturing environments.
BIOSCIENCE
A major focus of our professional design work has been research & development facilities, technical manufacturing plants, laboratories, pharmaceutical manufacturing facilities and med-tech manufacturing environments.
PROJECT LIST
FEEL FREE TO SCROLL THROUGH OR CLICK ON THE LINK BELOW TO GO DIRECTLY TO A SPECIFIC PROJECT
PDL BIOPHARMA - CAMPUS MASTER PLAN & LABORATORY ADDITIONS

collagen solutions
OFFICE & PRODUCTION FACILITY BUILD-OUT
collagen solutions
OFFICE & PRODUCTION FACILITY BUILD-OUT
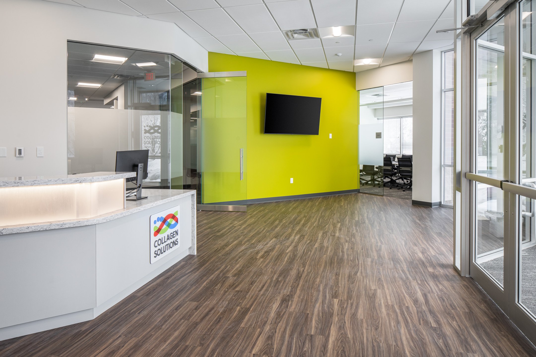
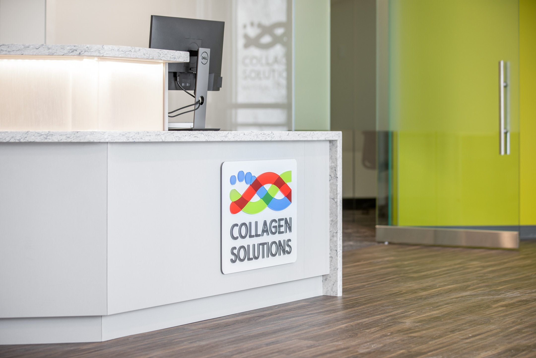
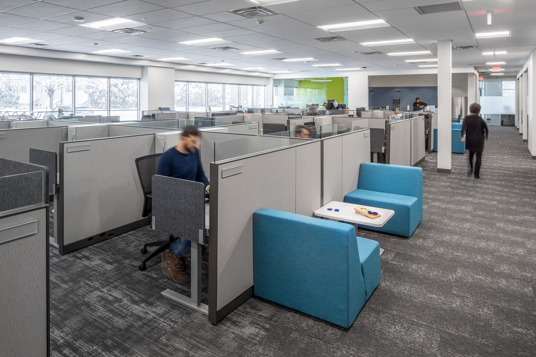
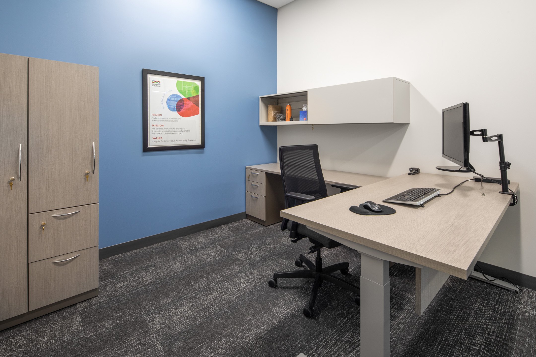
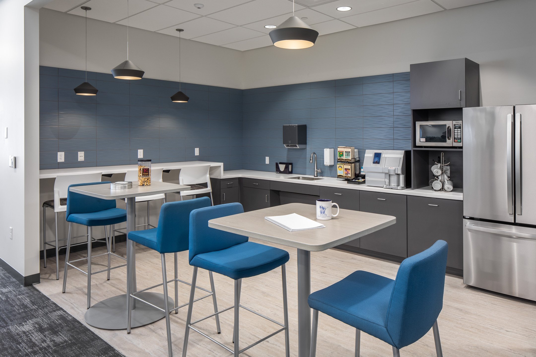
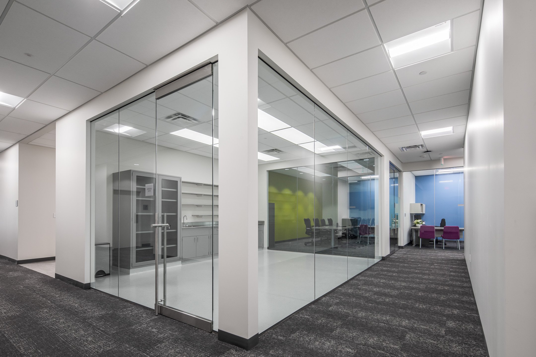
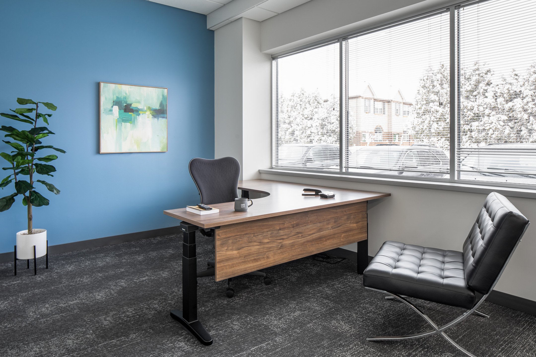
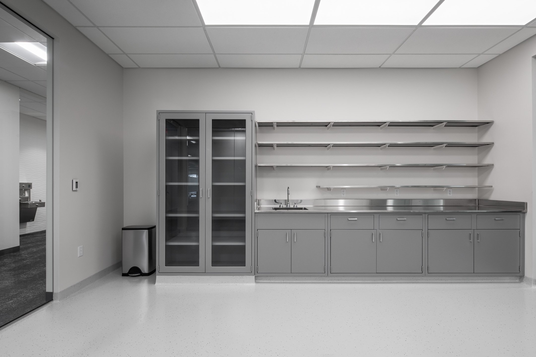
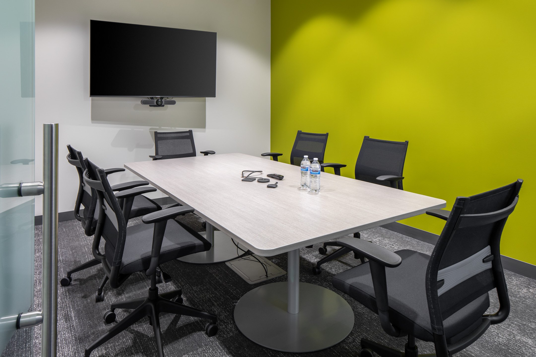
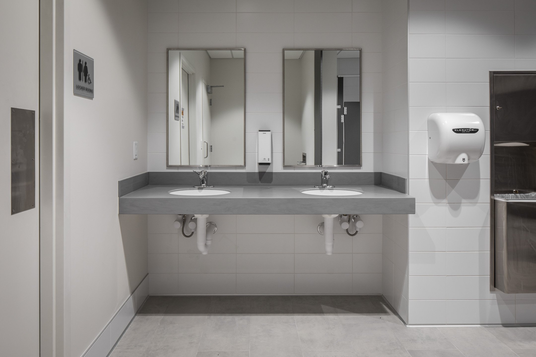
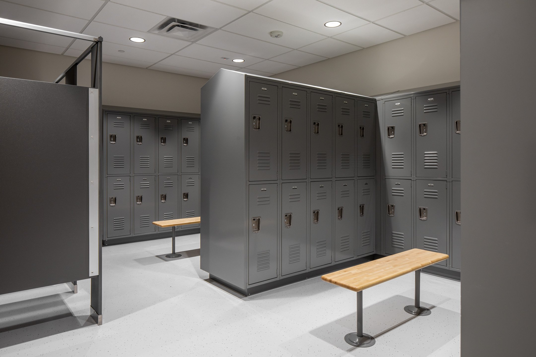
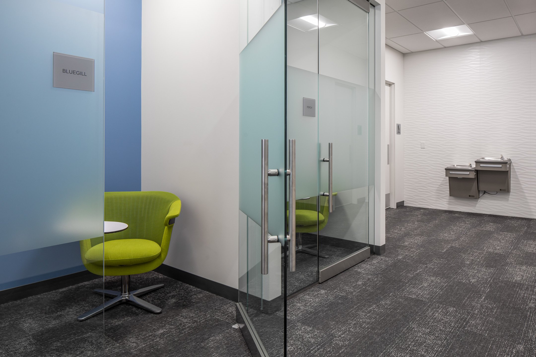
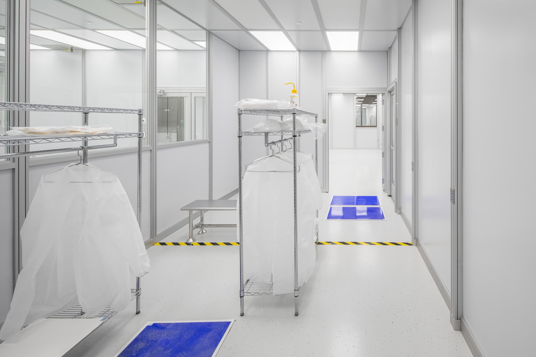
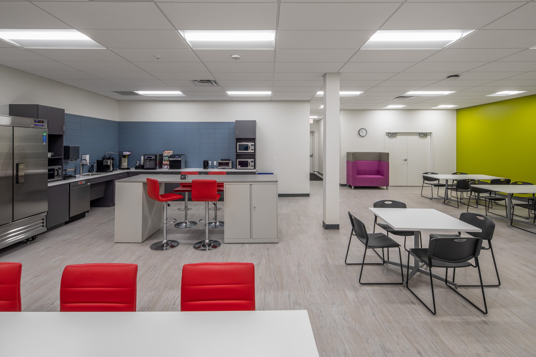
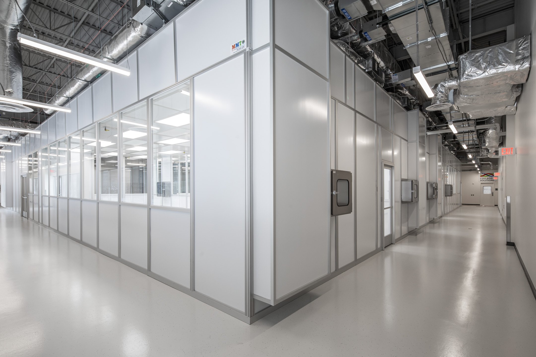
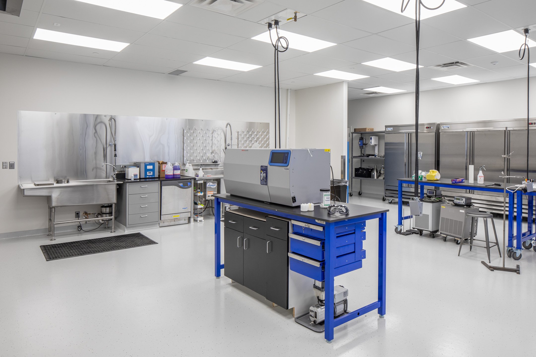
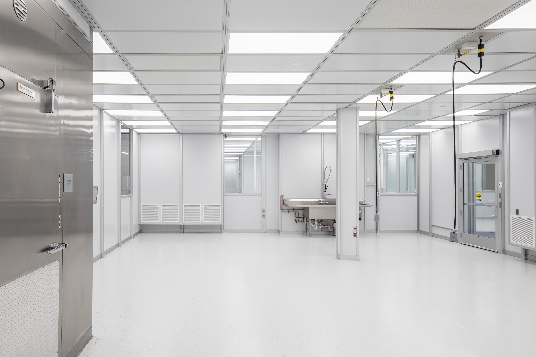
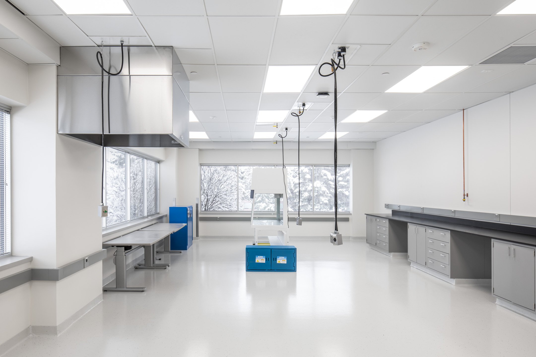

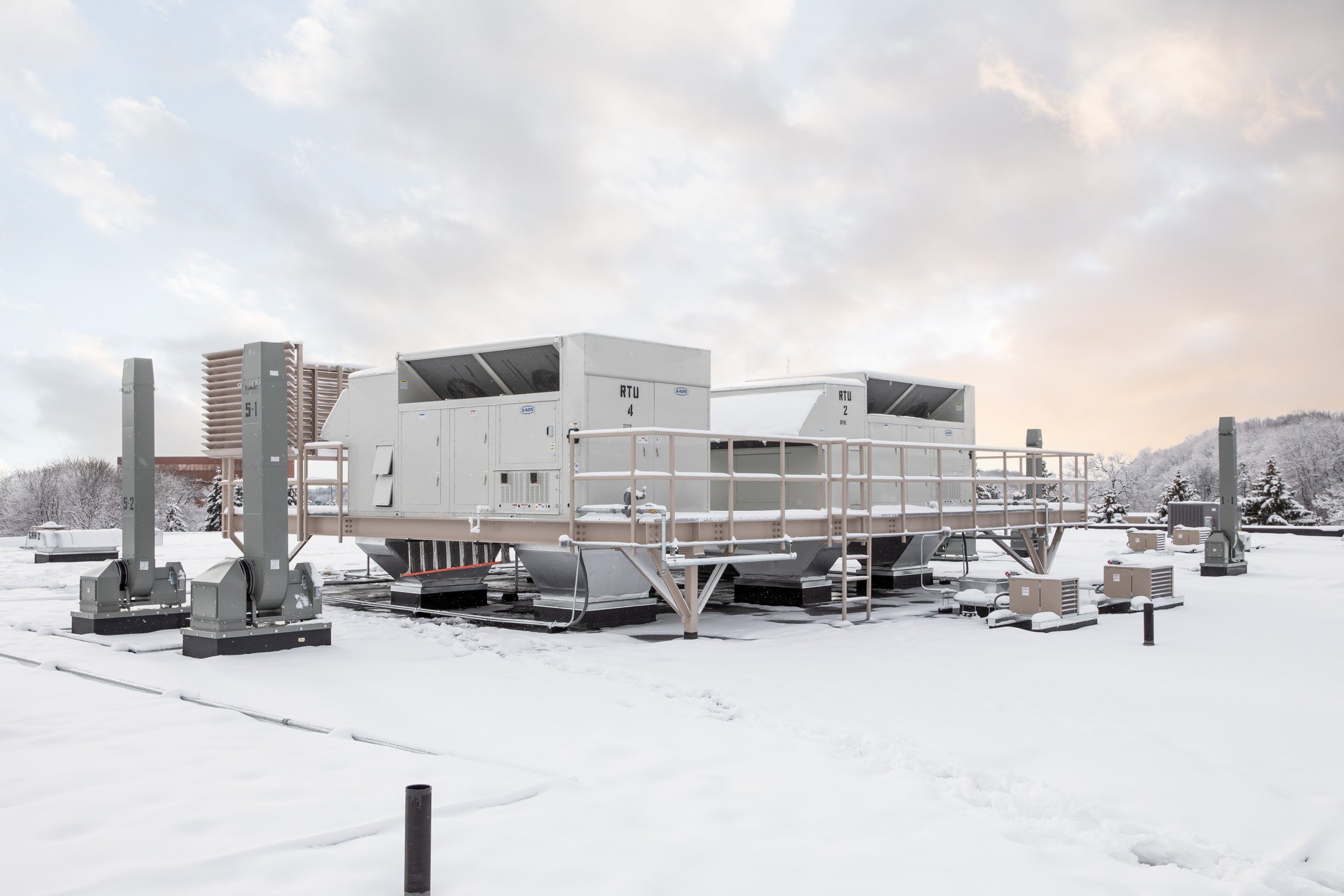
Year Completed: 2022
Location: Eden Prairie, MN
Client: Collagen Solutions
Square Footage: 40,000 SF
HCM Architects in late 2021 was hired for the Collagen Solutions expansion project through McGough Construction. The Building is a total of 60,000 SF, 20,000 SF of which has remained a Tenant space for Collagen to rent out, knowing they may expand into that space in the future. Collagen Solutions is a company located in Eden Prairie, MN that develops, manufactures, and supplies medical grade collagen biomaterials for use in research, medical devices, and regenerative medicine.
The project consisted of approximately 40,000 SF of interior build-out. Of the 40,000 SF, approximately 30,000 SF of the space was renovated into ISO 7 and ISO 8 level production spaces, supporting clean rooms, and mechanical spaces. All the clean room spaces were constructed of a demountable walls system with low wall return chases throughout and an open-air plenum above. Some other supporting labs are R&D, QC, Solutions Prep and Microbiology.
Each production space / clean room is then entered through another gown room(s) with additional gowning requirements. Some of the production space remains as shell for future expansion in place. The floor finish throughout is an epoxy coating. There is very little built-in casework allowing for a lot of flexibility.
The Office Design kept most of the Private Offices off the windows allowing a lot of natural light throughout the Open Office environment. This created a very bright and inviting space for employees to come each day. The space also includes several Phone Rooms, Huddle Rooms, and other Meeting Rooms of various sizes. Lastly there is small Coffee Bar, Break Room, and Surgical Suite for customers to see work firsthand through an adjacent Customer Conference Room.
BIO-TECHNE
Bio-Techne empowers researchers in Life Sciences and Clinical Diagnostics by providing high-quality reagents, instruments, custom manufacturing, and testing service
BIO-TECHNE
Bio-Techne empowers researchers in Life Sciences and Clinical Diagnostics by providing high-quality reagents, instruments, custom manufacturing, and testing service
CLICK ON THE LINK BELOW TO GO DIRECTLY TO A SPECIFIC PROJECT
HEMATOLOGY LAB cELL THERAPY facility fill & finish lab
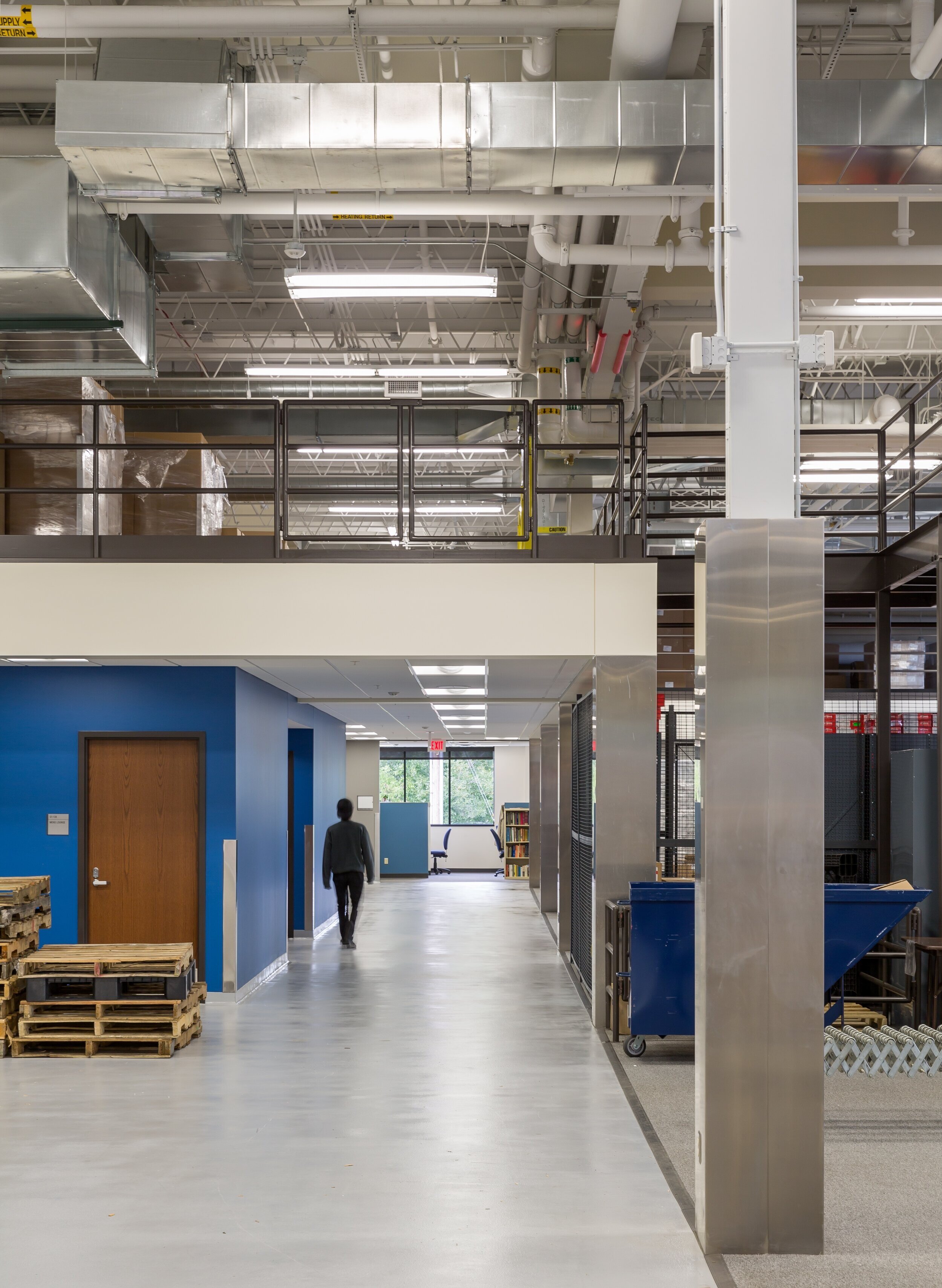
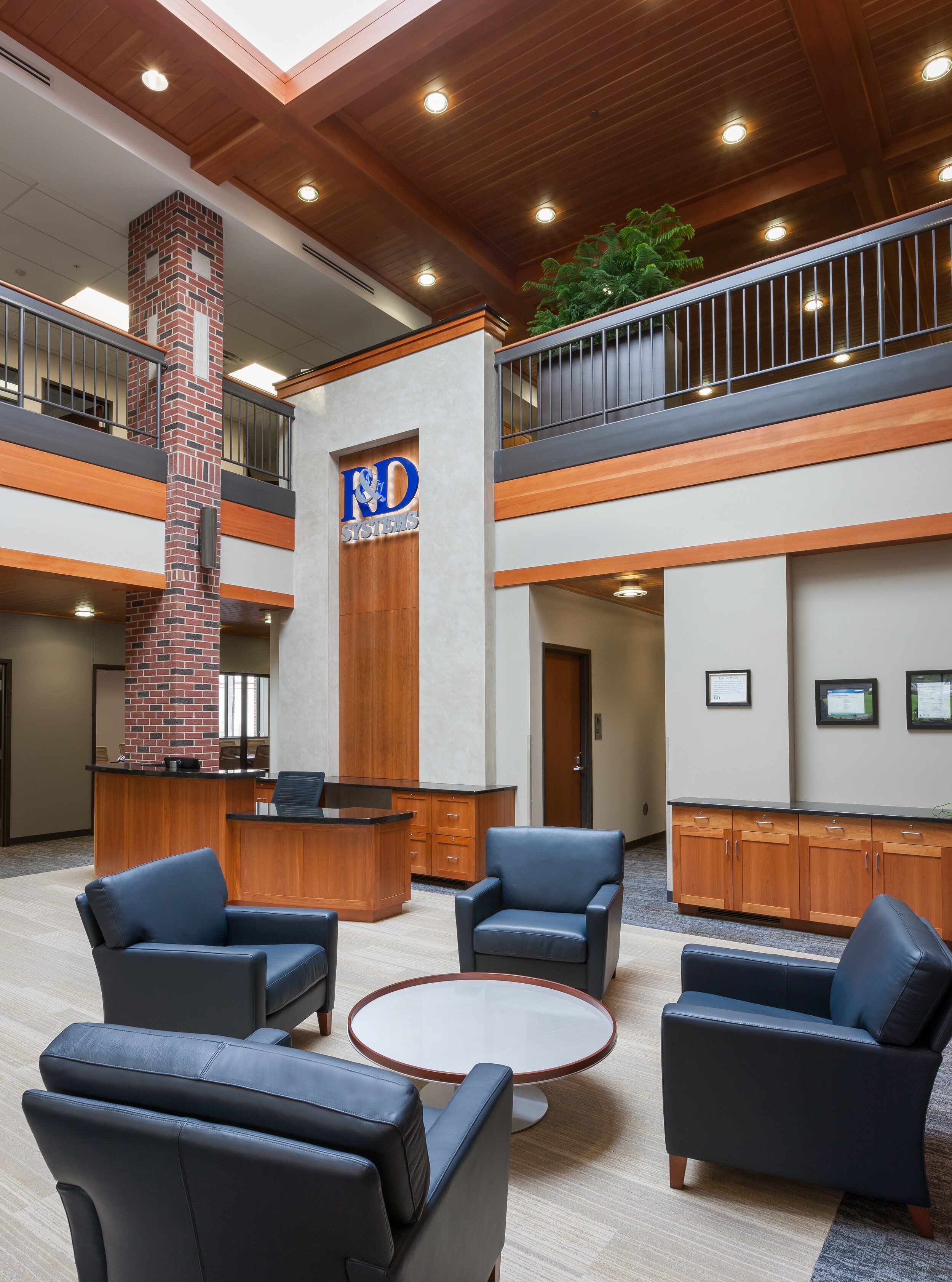
Bio-Techne is a fast growing biological products company in Minneapolis. Hagen, Christensen & McILwain Architects began to work with Bio-Techne to provide both new and remodeled spaces to accommodate this growth.
PDL BioPharma
CAMPUS MASTER PLAN & LABORATORY ADDITIONS
PDL BioPharma
CAMPUS MASTER PLAN & LABORATORY ADDITIONS
Year Completed: 2007
Location: Brooklyn Park, MN
Client: PDL BioPharma, Inc.
Square Footage: 95,000 SF
PDL BioPharma (PDL) is a California-based company with major Office, R&D, Lab and Manufacturing components located in Brooklyn Park, MN. Hagen, Christensen & McILwain Architects provided services to program, master plan and design a major facilities expansion on the existing campus. The master plan reviewed the site capacity to support the existing and future needs of PDL, including long-term planning for 3 additional buildings. Specific areas of concern to PDL include the following:
Provide state of the art, flexible R&D Laboratory space.
Expansion of Quality Assurance Laboratories.
Integrate spaces and design into the site and existing PDL “image”.
Integration of Labs to provide FDA approved separations and adjacency.
The analysis and development options presented were intended to be broad based in order to determine long term solutions to their space needs. The goal of the effort was to set a course of action that would satisfy the company’s immediate space/facility needs as well as to direct future facility expansions that will support the company’s business goals. This project was taken through the City approval process.
SURMODICS
RESEARCH & DEVELOPMENT / PRODUCTION FACILITY
SURMODICS
RESEARCH & DEVELOPMENT / PRODUCTION FACILITY
Year Completed: 2008
Location: Eden Prairie, MN
Client: SurModics, Inc.
Square Footage: 78,000 SF
HCM Architects provided programming, master planning and design services for a new R&D Laboratory and Production facility for SurModics as an expansion to their existing headquarters facility and as part of a three phase expansion to their campus in Eden Prairie, MN. SurModics is a leading provider of surface modification and drug delivery technologies to health care industries. The project consisted of a new, 78,000 SF, 2-story building which included the following:
12,000 SF of state of the art, flexible R&D Laboratory space
Quality Assurance Laboratories
Laboratory Production Space
Office Support Space
Employee Cafeteria
Training/Conference Center
The Campus Master plan, approved by the City of Eden Prairie in July 2008, includes provisions for another R&D laboratory building and office /administration building.
BOSTON SCIENTIFIC
Boston Scientific, is a manufacturer of medical devices used in interventional medical specialties. Dedicated to transforming lives through innovative medical solutions that improve the health of patients around the world.
BOSTON SCIENTIFIC
Boston Scientific, is a manufacturer of medical devices used in interventional medical specialties. Dedicated to transforming lives through innovative medical solutions that improve the health of patients around the world.
CLICK ON THE LINK BELOW TO GO DIRECTLY TO A SPECIFIC PROJECT
RESEARCH FACILITY STRUCTURAL HEART LAB PHASE 1 & 2

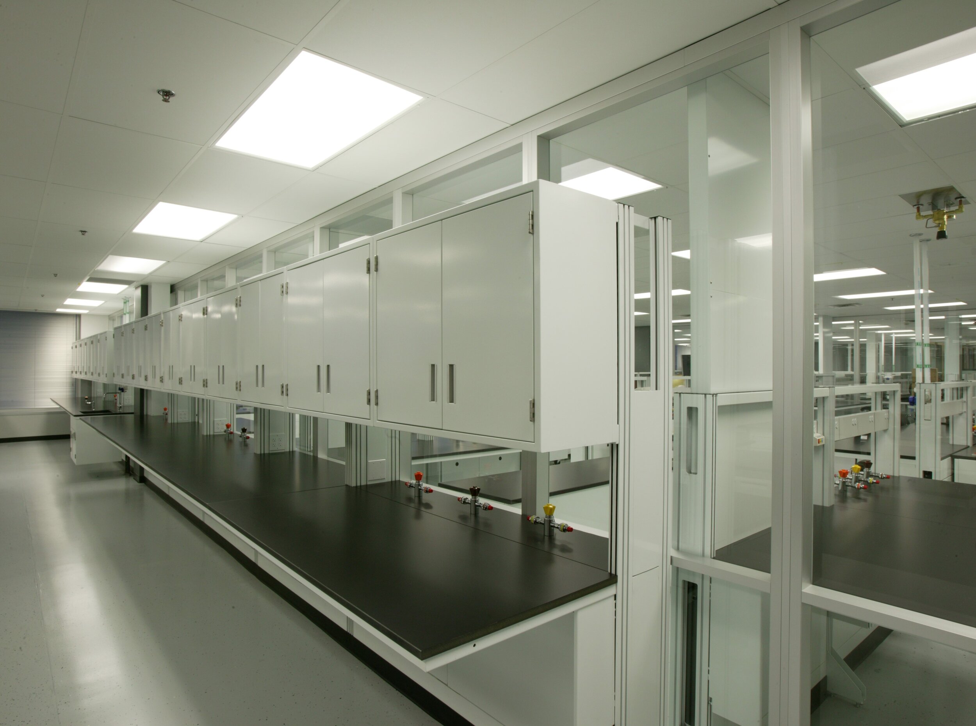
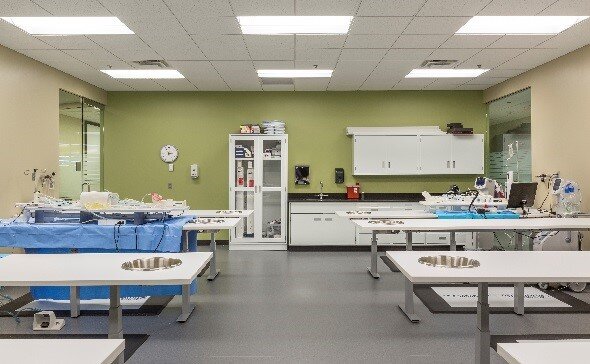
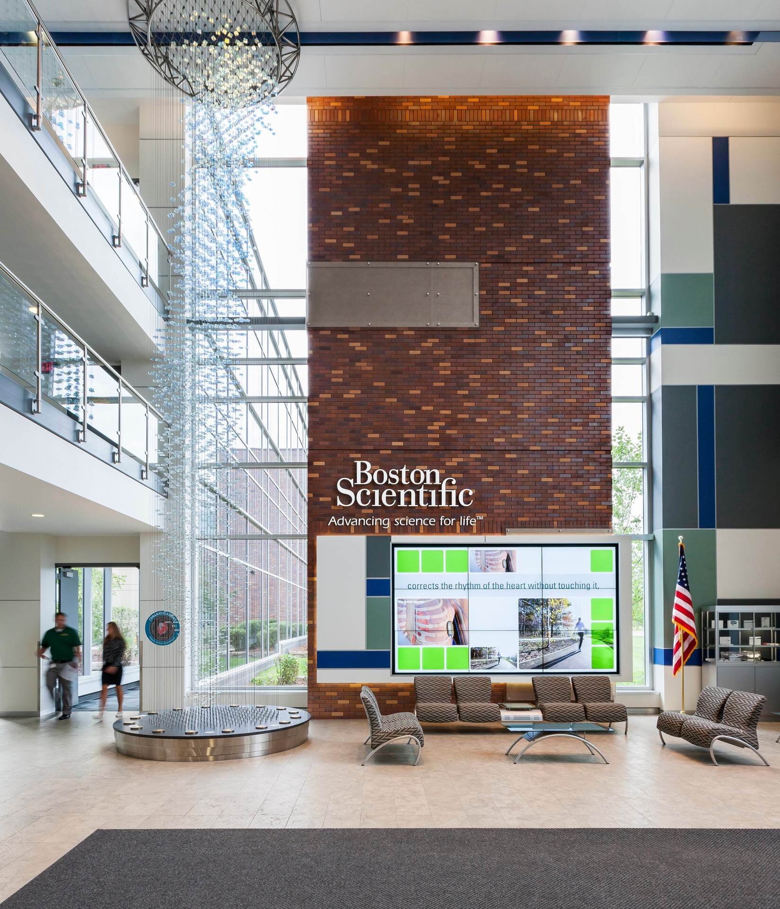


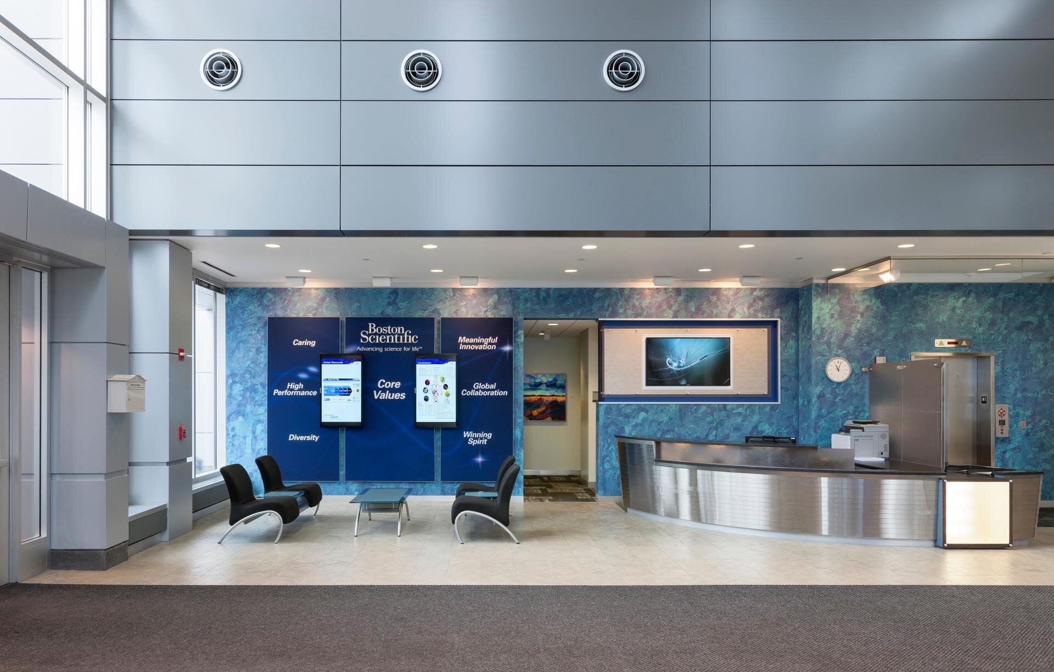
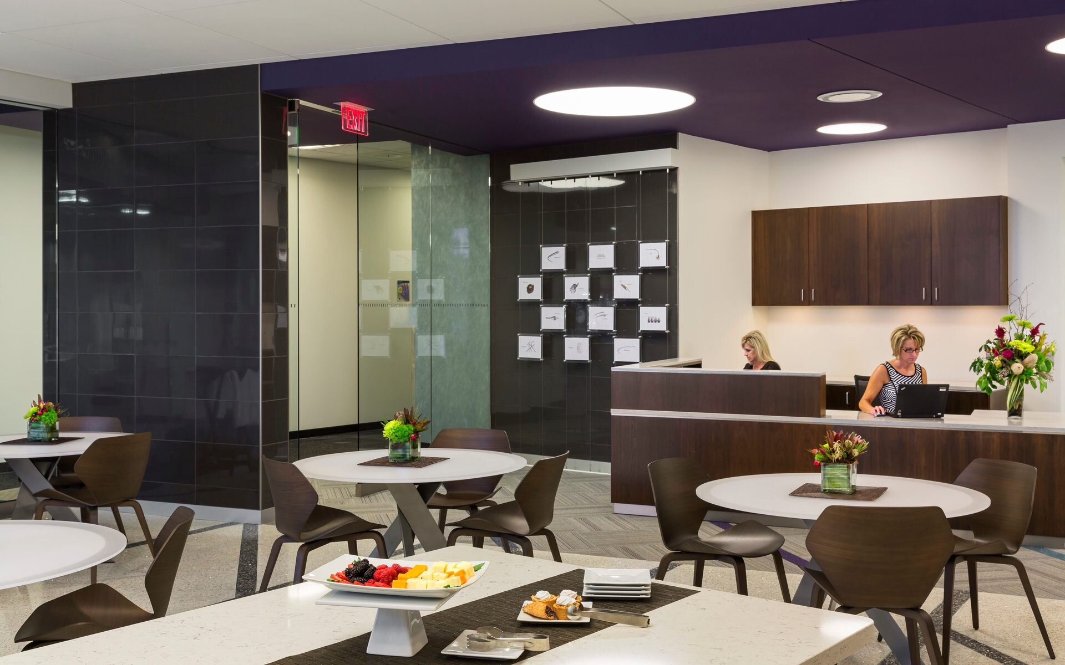
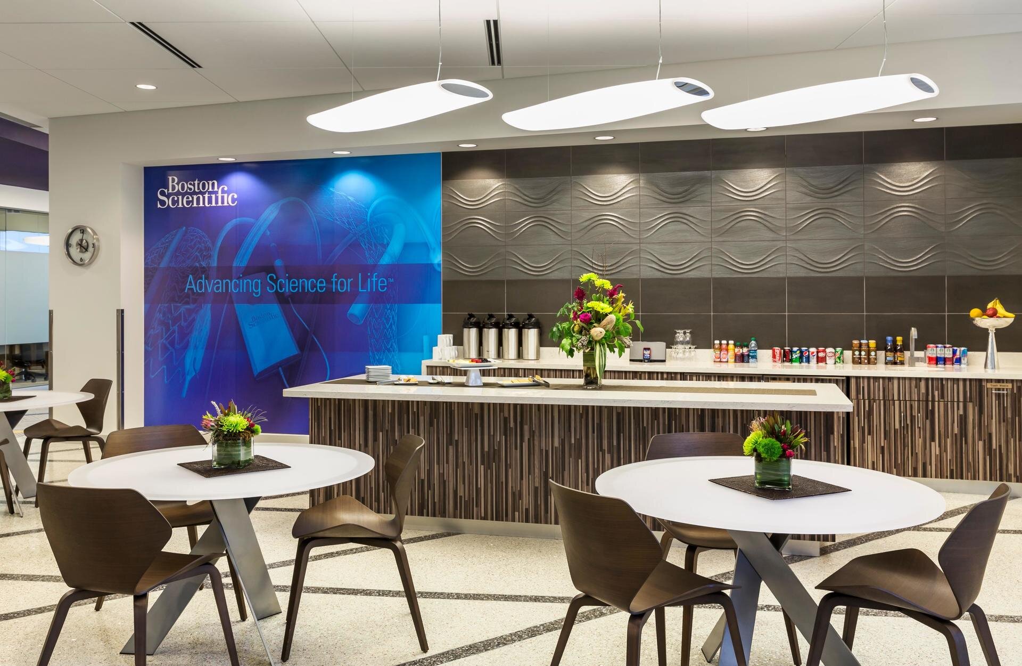
Hagen, Christensen & McILwain has been involved in designing projects from everyday Lab and Manufacturing changes to major Campus expansion. Working on almost every facet of the 1 million SF campus in terms of remodel, build-out and expansion projects.
![atrion-logo[1].jpg](https://images.squarespace-cdn.com/content/v1/59386797f7e0ab94fc2a2b08/1589488370092-4A24QJ4C6RZP7HKG6I2G/atrion-logo%5B1%5D.jpg)
![bio-techne_large[1].jpg](https://images.squarespace-cdn.com/content/v1/59386797f7e0ab94fc2a2b08/1589488396539-JSRA8SW4GUNW3S1VV20E/bio-techne_large%5B1%5D.jpg)
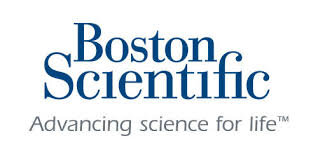
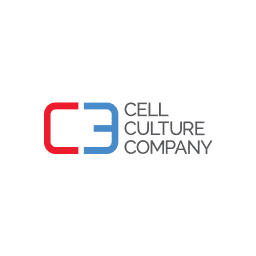
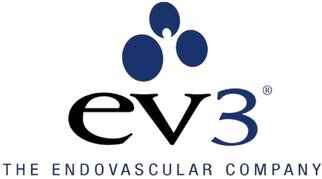
![1[1].jpg](https://images.squarespace-cdn.com/content/v1/59386797f7e0ab94fc2a2b08/1589488523047-V966HFBEHYDGLR8JWAD3/1%5B1%5D.jpg)
![surmodics-large-380x280[1].png](https://images.squarespace-cdn.com/content/v1/59386797f7e0ab94fc2a2b08/1589489531103-11SLSS92XV56I51616R0/surmodics-large-380x280%5B1%5D.png)
![Logo_Takeda.svg[1].png](https://images.squarespace-cdn.com/content/v1/59386797f7e0ab94fc2a2b08/1593455337144-3CYY4UP7QDHY5PXMFNFL/Logo_Takeda.svg%5B1%5D.png)





