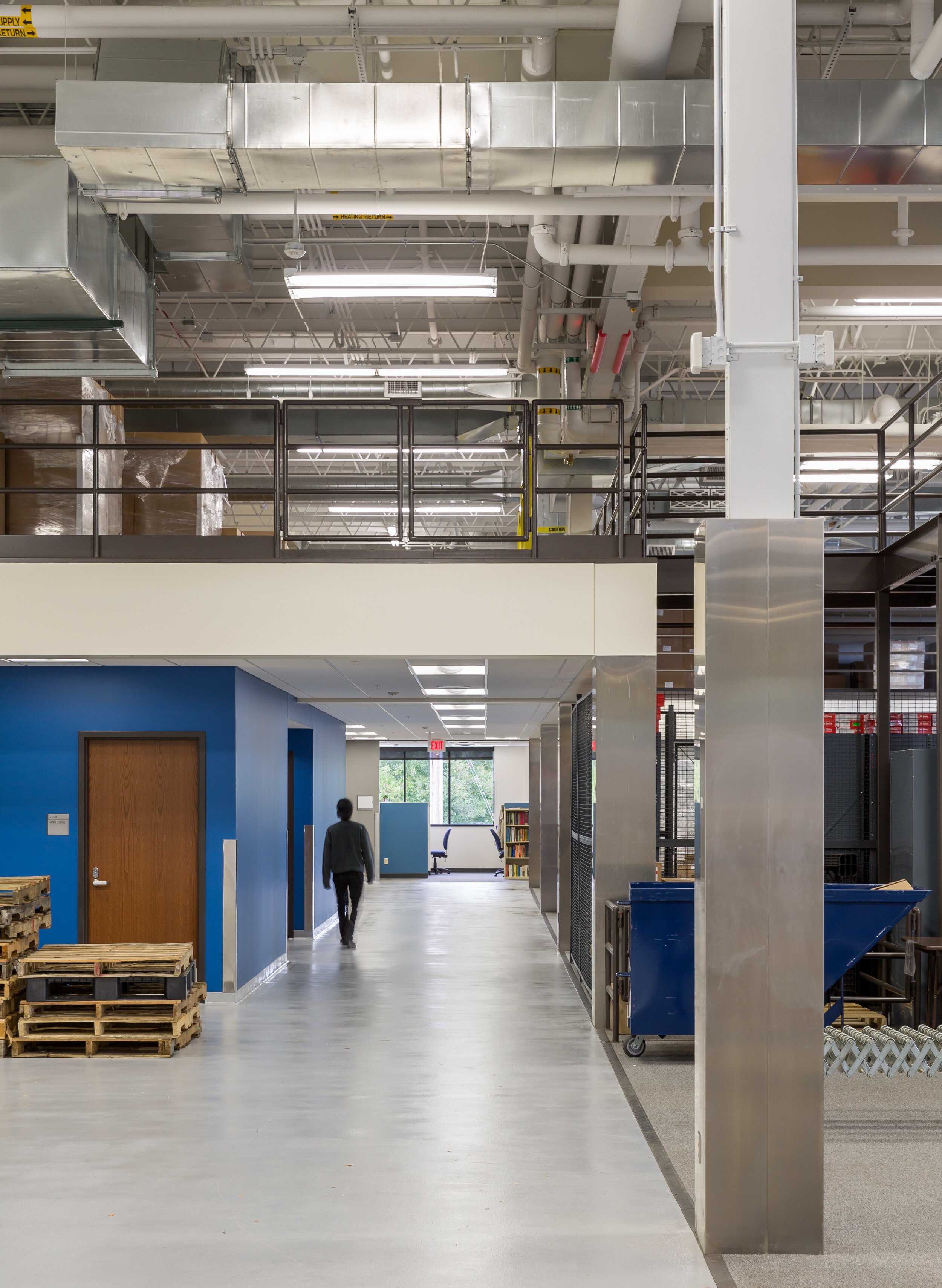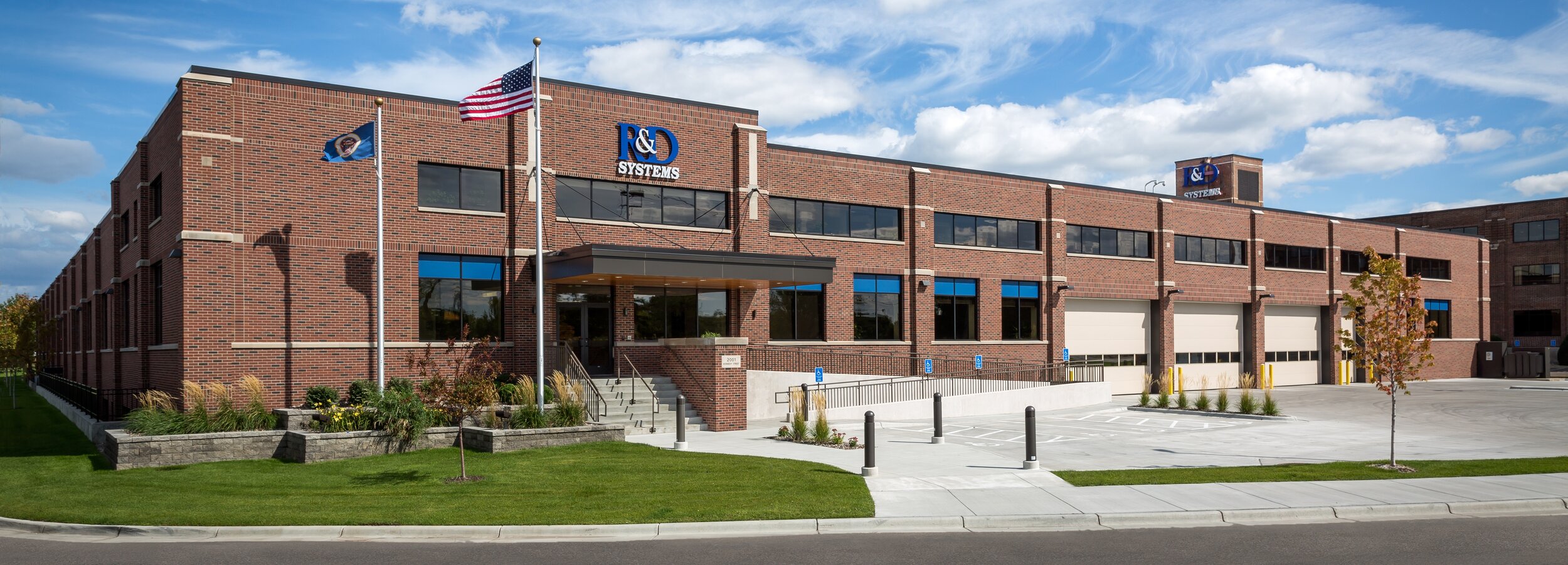GALLERY

Year Completed: 2012
Location: Minneapolis, MN
Client: Bio-Techne Corporation
Square Footage: ——-
In 2010, Hagen, Christensen & McILwain Architects began to work with Bio-Techne to provide both new and remodeled space to accommodate this growth. Bio-Techne is a fast growing biological products company in Minneapolis. One of the buildings on their campus was being leased out as tenant space. This building was in poor condition, and it became difficult to keep all spaces fully leased. Bio-Techne made the decision to remodel the building to both accommodate their growth, and provide more desirable lease space. This renovation project included a new brick exterior envelope around the entire structure, new Labs, Offices, Lobby, Break Room, and Warehouse Space for the Hematology Division. The project was constructed in two phases - a Core/Shell package which included all work to the exterior envelope of the building, along with the addition of new mechanical and electrical systems. The second phase was an interior build-out of the Lab and Office Spaces, which occupies the southern half of the building. The building was transformed into a ‘front door’ for the Hematology Department, and is now an integral part of the Bio-Techne Campus.


