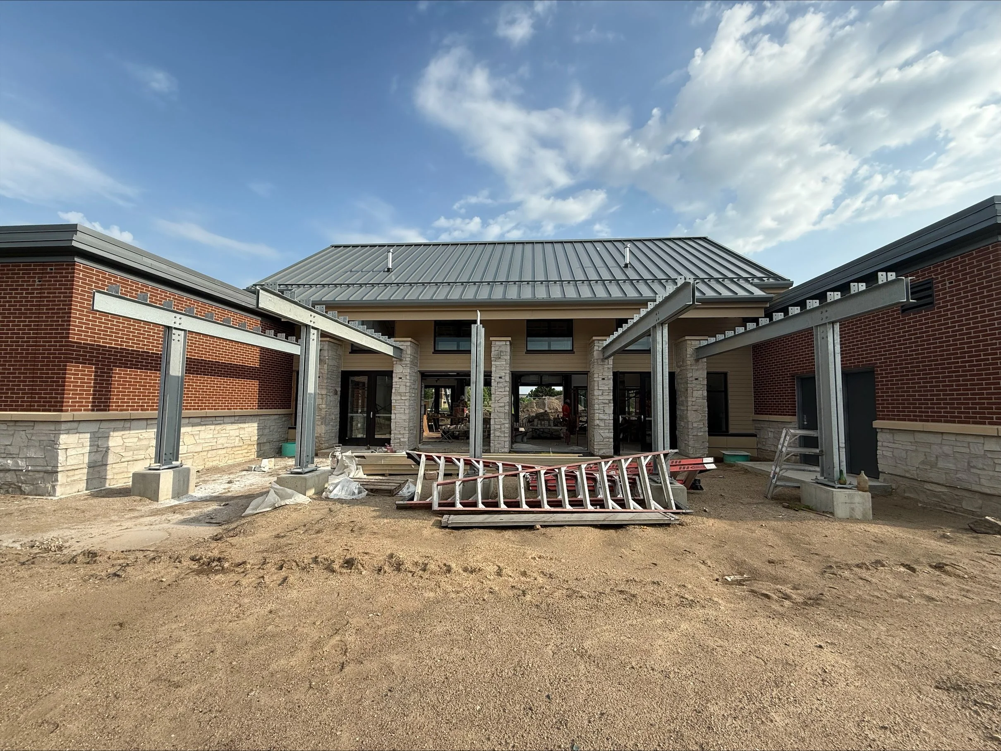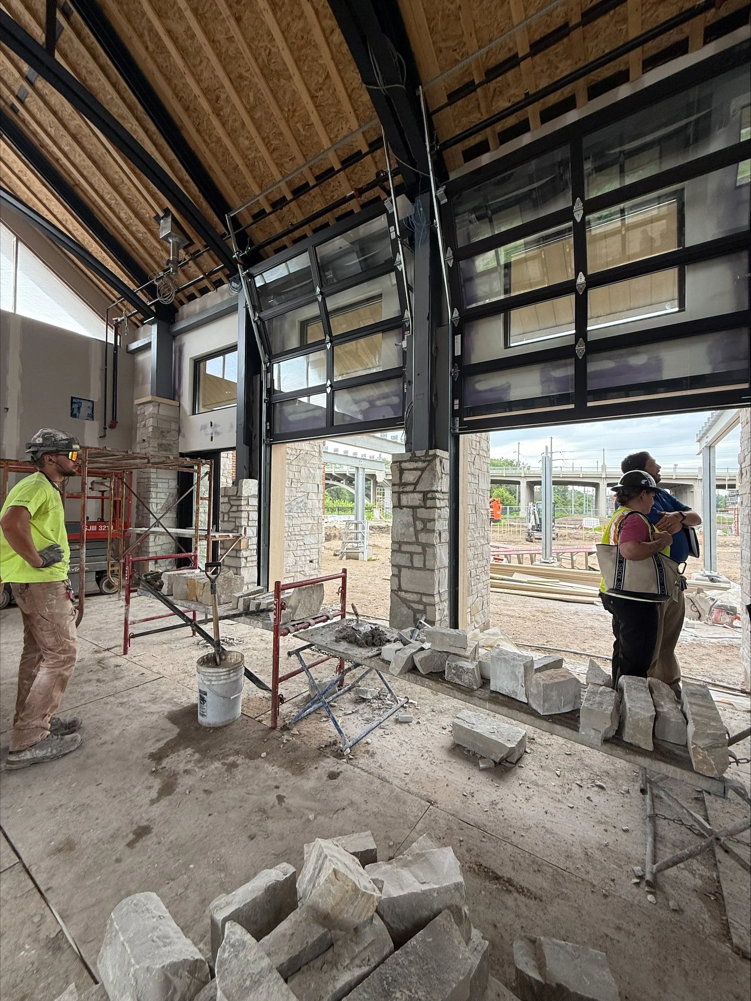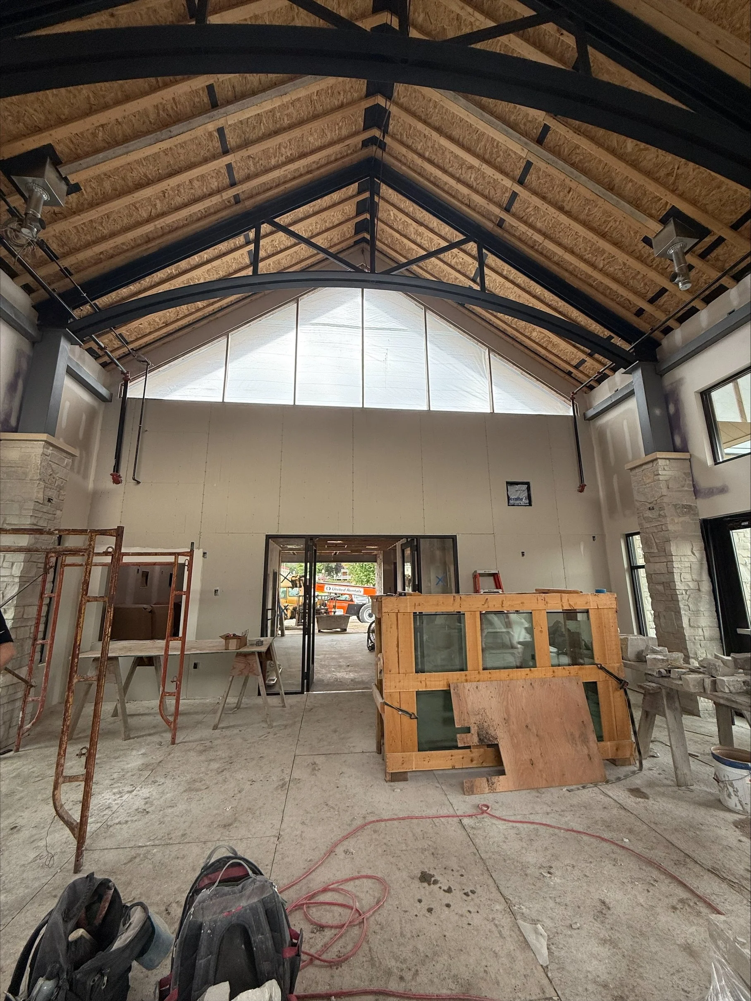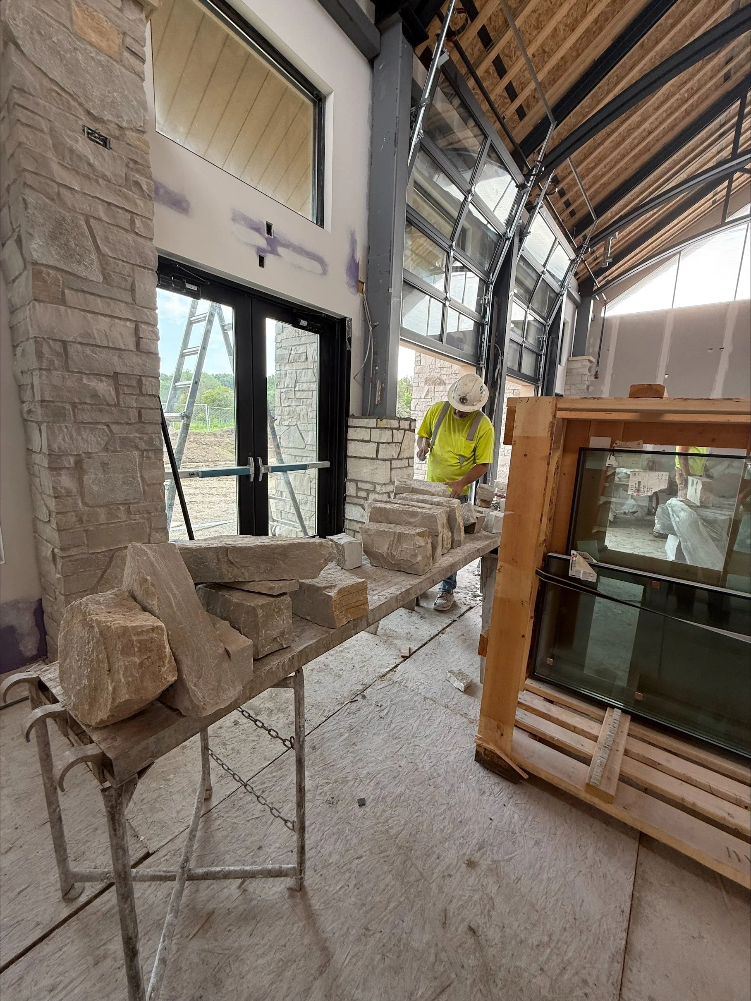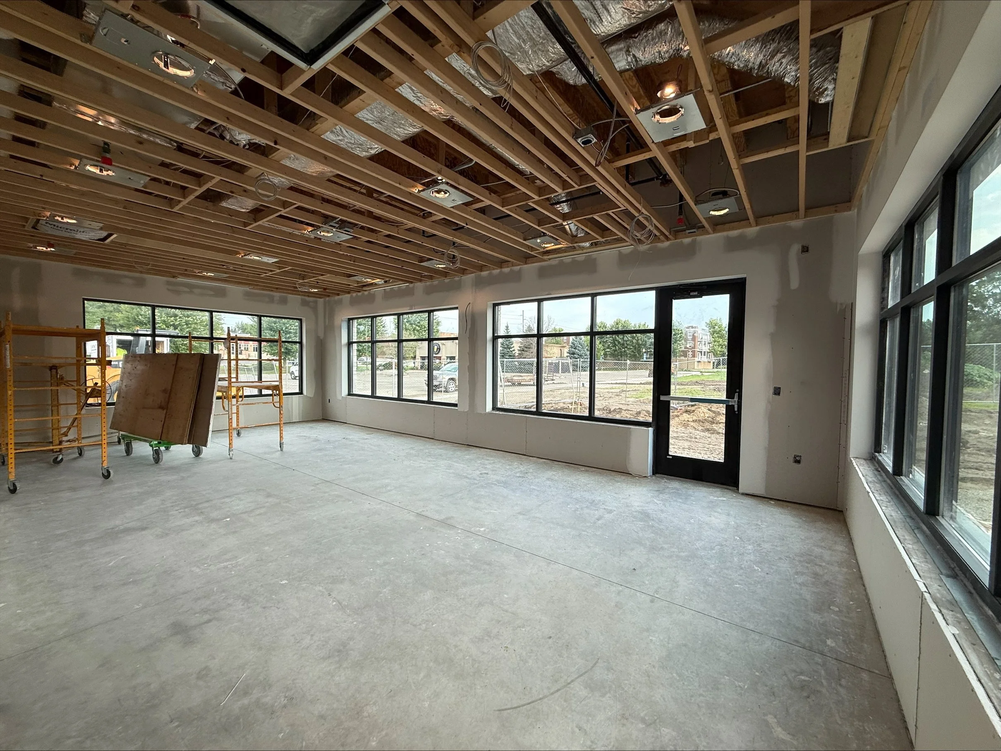Excitement is building in Faribault, MN, as construction progresses steadily on a key feature of the new downtown area park, a modern, multi-purpose facility designed to serve the community year-round. This 6,239 square foot building will offer a welcoming space for residents and visitors alike, featuring a warming shelter, community gathering area, and several essential support spaces.
Recent photos from the site show major strides in both the exterior and interior development of the structure. The building’s contemporary design is already taking shape, with a striking blend of stone, brick, and metal finishes that tie into the surrounding architecture of the downtown area.
On the outside, the main entrance canopy structure is being framed with steel supports, which will eventually provide shade and architectural emphasis to the welcoming front plaza. Stonework and red brick facades are nearly complete
Inside, the main lobby and community gathering spaces are beginning to reveal their open, inviting layout. Large garage-style glass doors line one side of the lobby, offering flexibility and seamless transition between indoor and outdoor use, ideal for events in all seasons. Crews are currently completing stone veneer installation around the interior columns, adding texture and a natural feel to the space.
