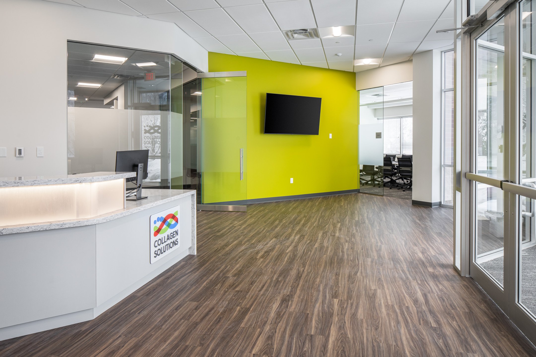
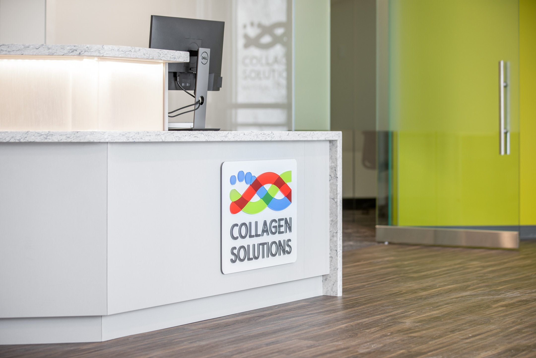
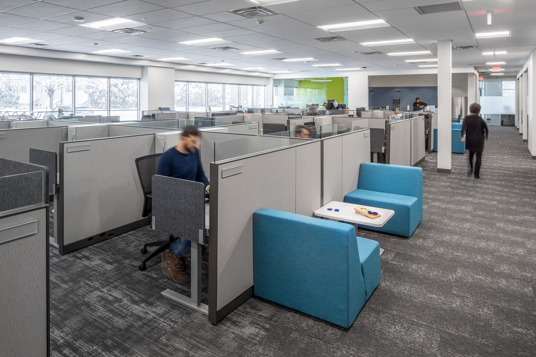
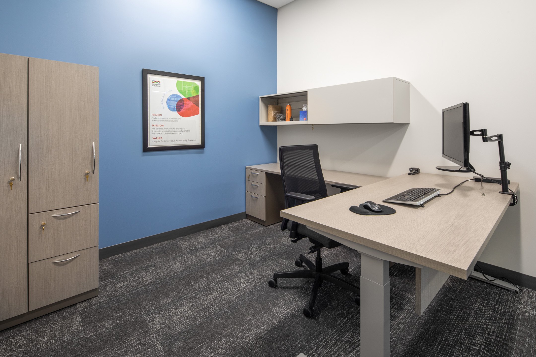
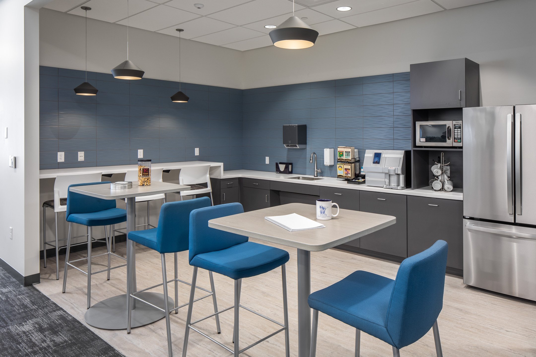
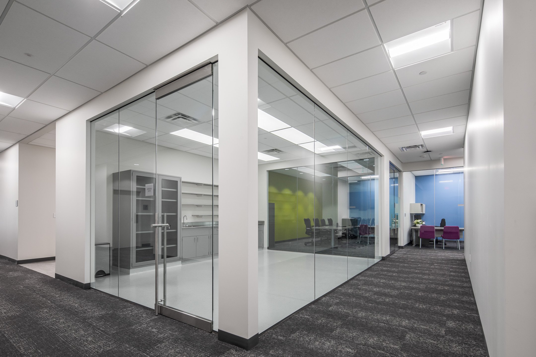
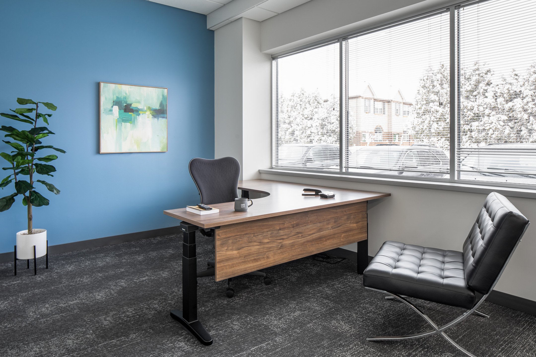
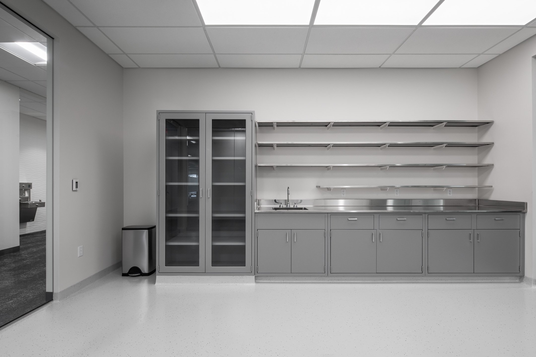
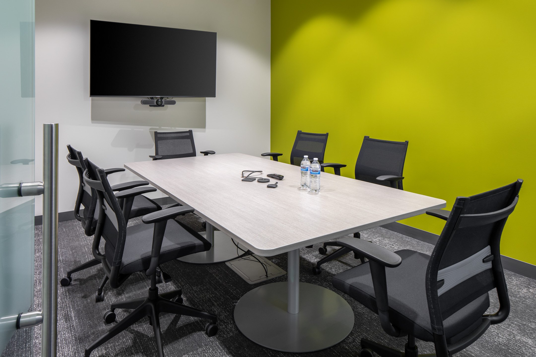
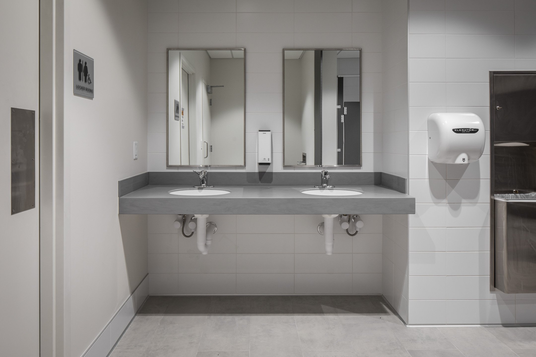
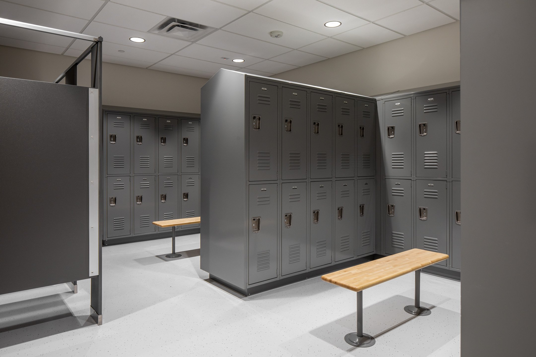
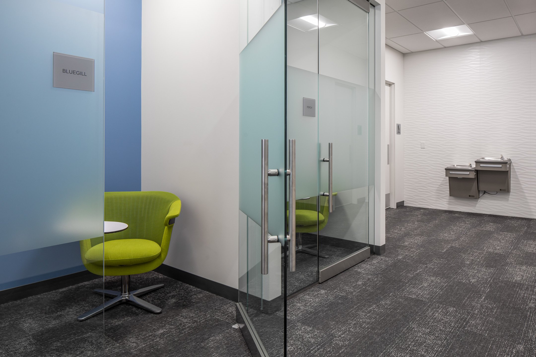
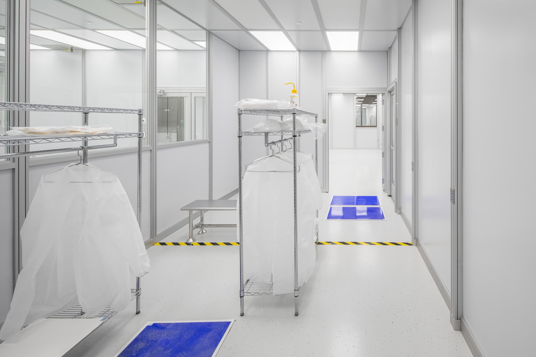
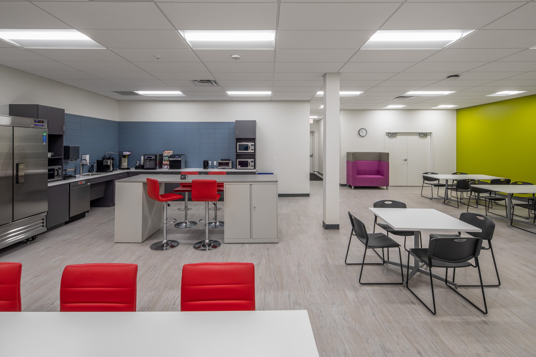
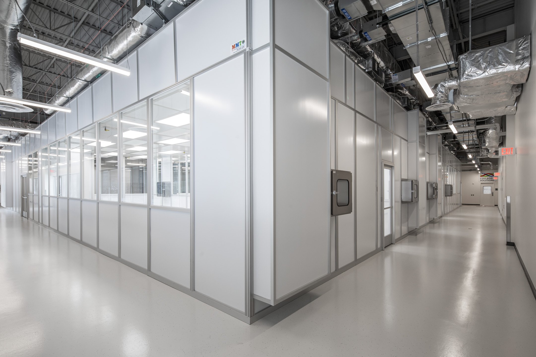
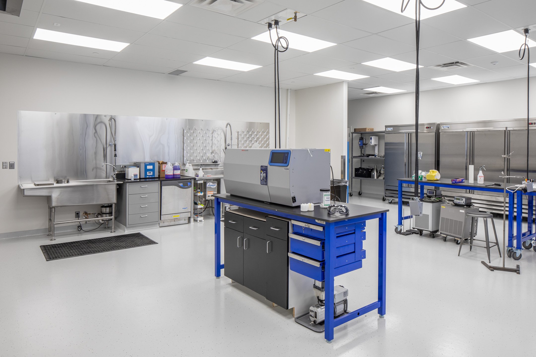
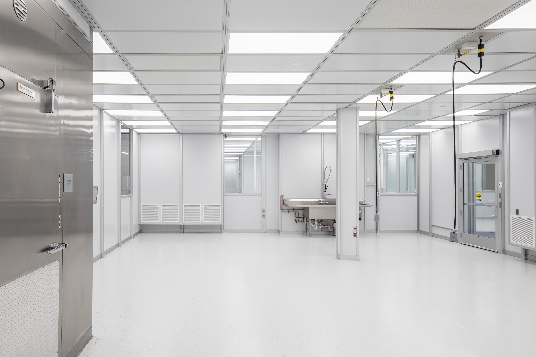
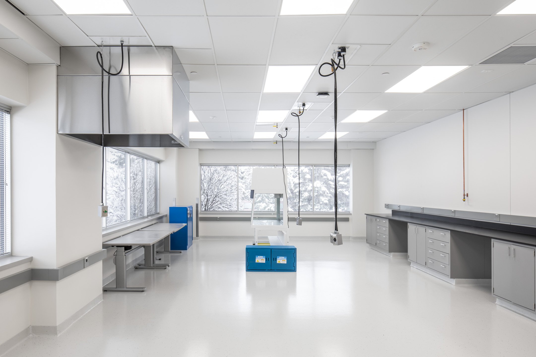

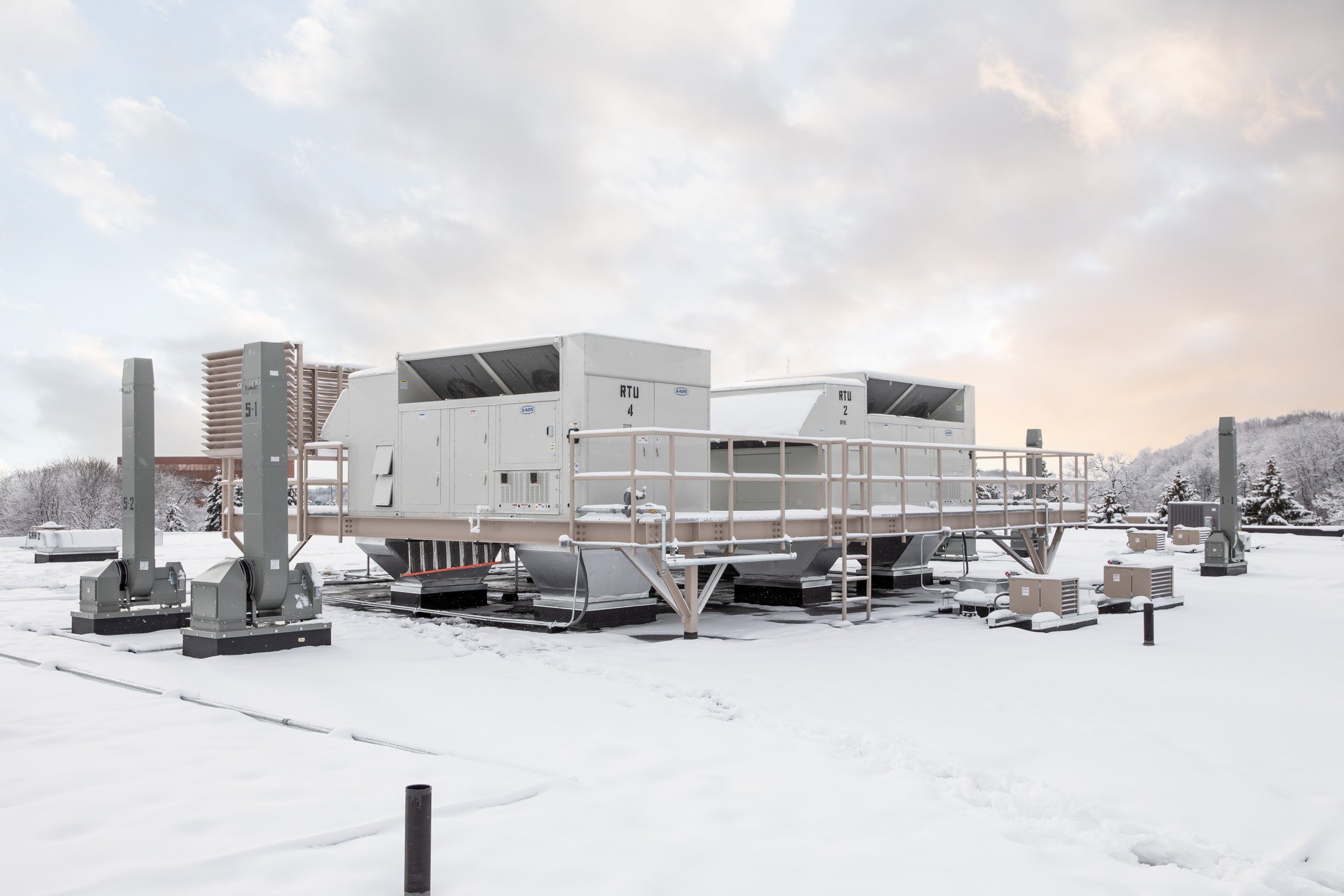
Year Completed: 2022
Location: Eden Prairie, MN
Client: Collagen Solutions
Square Footage: 40,000 SF
HCM Architects in late 2021 was hired for the Collagen Solutions expansion project through McGough Construction. The Building is a total of 60,000 SF, 20,000 SF of which has remained a Tenant space for Collagen to rent out, knowing they may expand into that space in the future. Collagen Solutions is a company located in Eden Prairie, MN that develops, manufactures, and supplies medical grade collagen biomaterials for use in research, medical devices, and regenerative medicine.
The project consisted of approximately 40,000 SF of interior build-out. Of the 40,000 SF, approximately 30,000 SF of the space was renovated into ISO 7 and ISO 8 level production spaces, supporting clean rooms, and mechanical spaces. All the clean room spaces were constructed of a demountable walls system with low wall return chases throughout and an open-air plenum above. Some other supporting labs are R&D, QC, Solutions Prep and Microbiology.
Each production space / clean room is then entered through another gown room(s) with additional gowning requirements. Some of the production space remains as shell for future expansion in place. The floor finish throughout is an epoxy coating. There is very little built-in casework allowing for a lot of flexibility.
The Office Design kept most of the Private Offices off the windows allowing a lot of natural light throughout the Open Office environment. This created a very bright and inviting space for employees to come each day. The space also includes several Phone Rooms, Huddle Rooms, and other Meeting Rooms of various sizes. Lastly there is small Coffee Bar, Break Room, and Surgical Suite for customers to see work firsthand through an adjacent Customer Conference Room.
