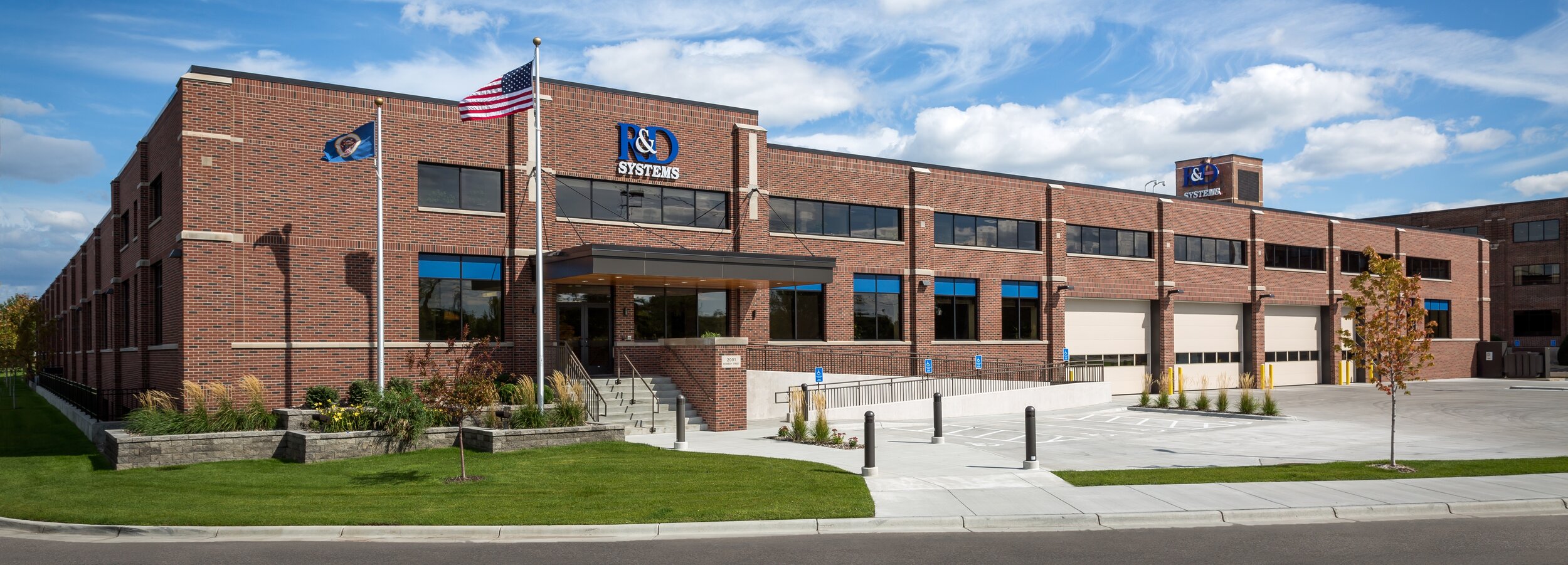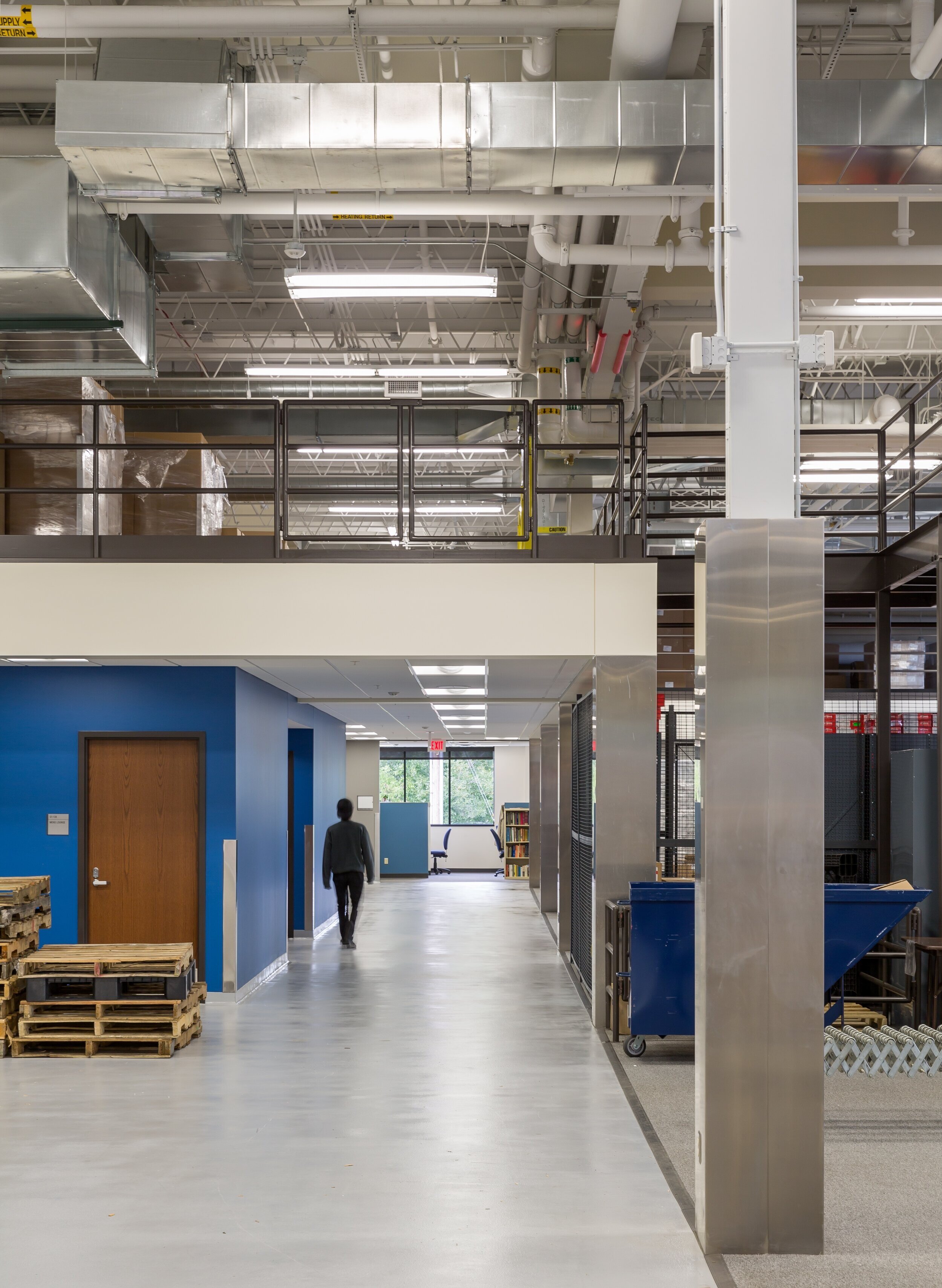Due to the sensitivity, security and client specific design we are unable to share photographs of this unique and varied project. HCM Architects is proud of the work we have done to support our client.
GALLERY
Year Completed: 2019
Location: Minneapolis, MN
Client: Bio-Techne Corporation
Square Footage: ——-
Bio-Techne is a bioscience research and development company located in Minneapolis/St. Paul, MN. Hagen, Christensen & McILwain Architects began working with Bio-Techne in 2010. This project was to design a new Product Finishing Lab in Building E of their NE Minneapolis campus. The Product Finishing Lab is required to support GMP Filling, Capping and Labeling for the organization’s products. Previous to this build-out, the existing Product Finishing Spaces were scattered throughout the facility, and this project brought all related spaces together into one Lab with the required environmental separations. This new Lab includes an ISO 7 CE environment and a CNC environment. Initially, HCM Architects provided test-fit plans in a few locations throughout the campus during the Planning Process to determine the best location. Design Highlights included:
Personnel and material airlock entry that separates Product Finishing and Labeling activities
Product Fill & Finish Room (ISO7)
Printing / Labeling / CNC Workroom
Storage Room with walk-in coolers and reach-in freezers
Lyophilizer Room



