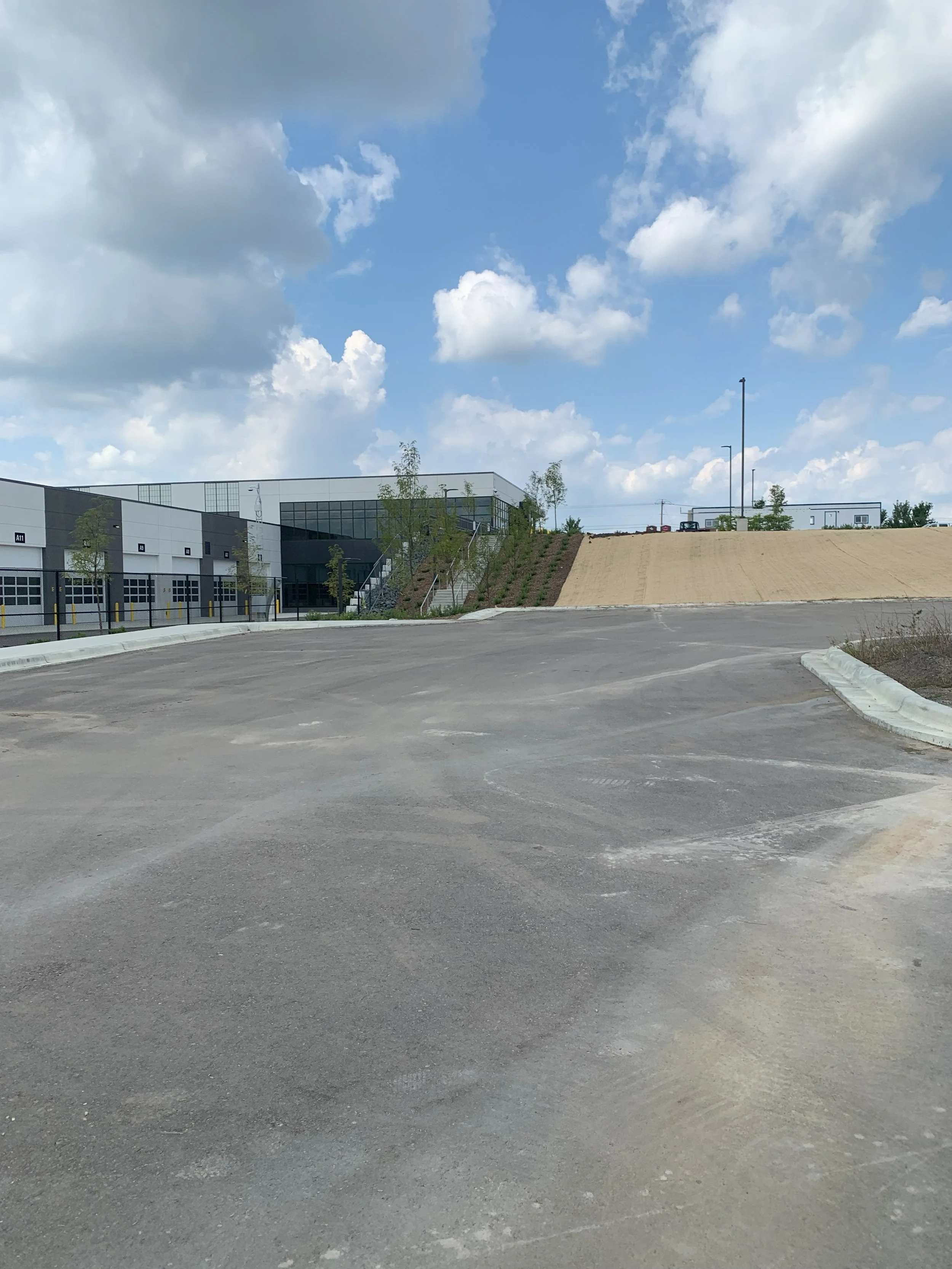The HCM team had the opportunity to revisit the Xcel Energy Chanhassen Service Center for a full facility walkthrough as the project nears completion. Unlike our last visit during the early construction phase when we saw footings, steel connections, and towering precast walls, this time we experienced the nearly finished space in its entirety. It was exciting to see the transformation of what was once just structural elements into a fully functional service center. The visit included a comprehensive tour of the entire building, from the open office areas and conference rooms to the high-clearance fleet maintenance bays and vehicle service areas.
Inside the vehicle service bay, the clean concrete floors, exposed mechanical systems, and full-height ceilings offered a clear view of the space’s flexibility and functionality. Overhead doors are now fully installed, and the space is clearly ready to support the ongoing fleet operations for Xcel Energy. The office interiors also impressed. Walking through the open-plan workspace, we saw installed workstations, lighting, and finished flooring all signs of a well-executed design that balances durability and comfort.
It was rewarding for our team to see the result of months of coordination between architecture, engineering, and construction in action. One of the highlights was ascending the steel mezzanine stairs in the fleet area, offering a unique perspective on the scale and utility of the building. It's moments like these, when ideas sketched in a design studio become real, tangible environments that are most satisfying for our team,




