Gallery
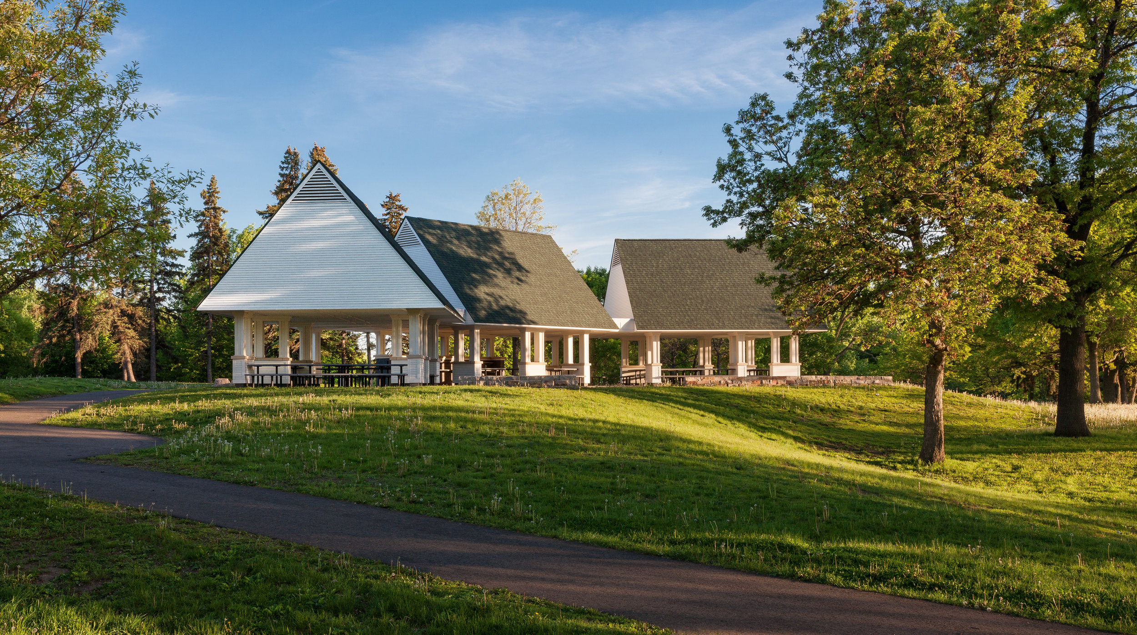
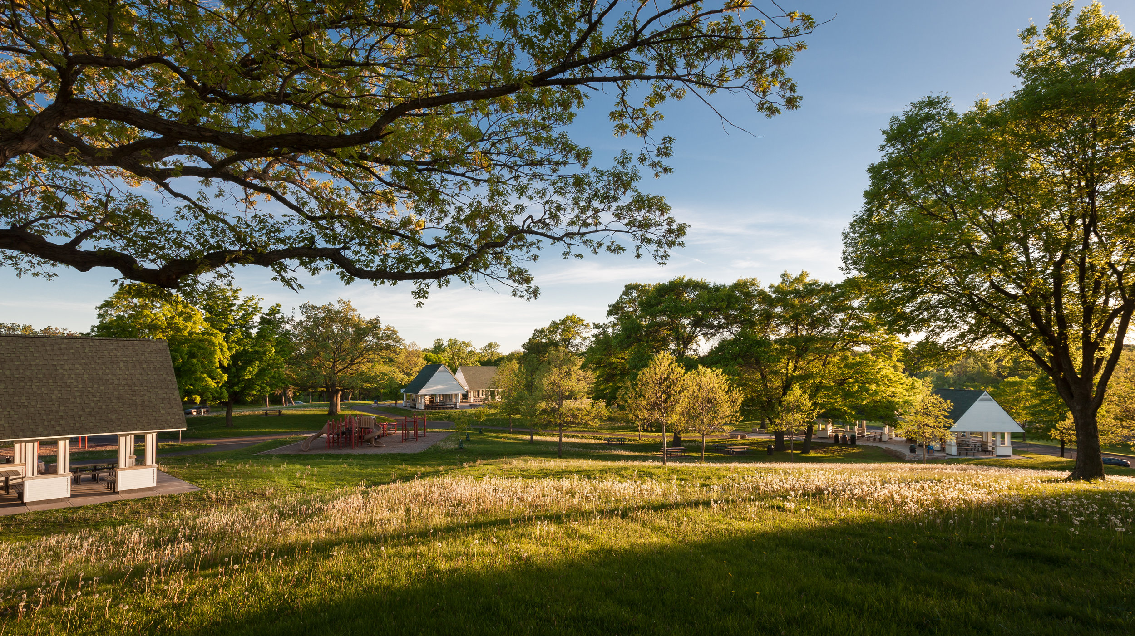
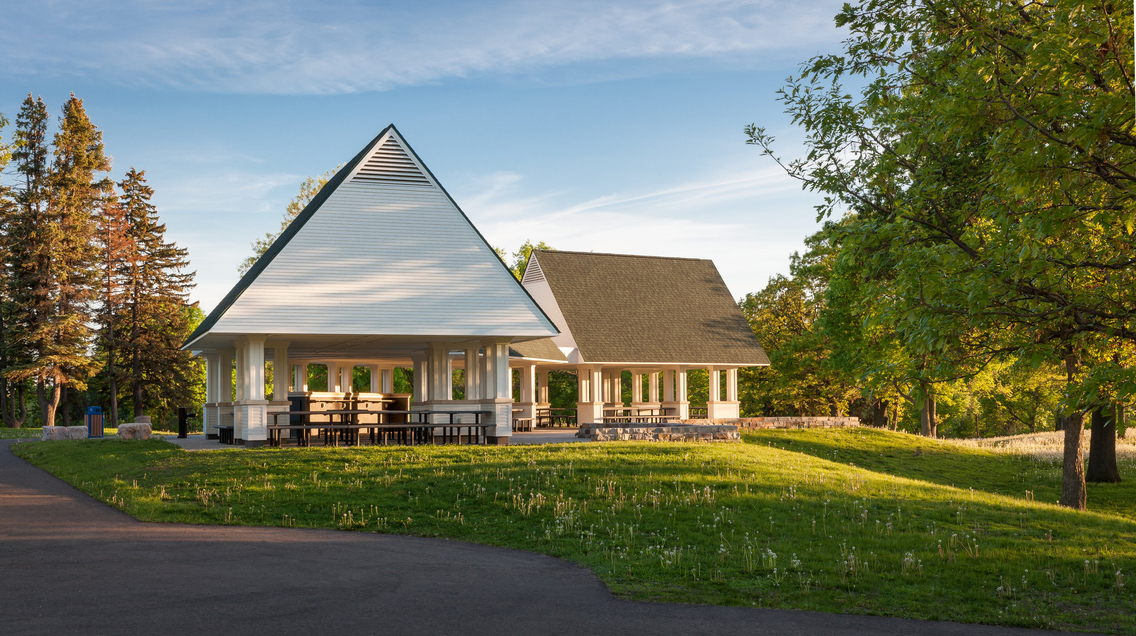
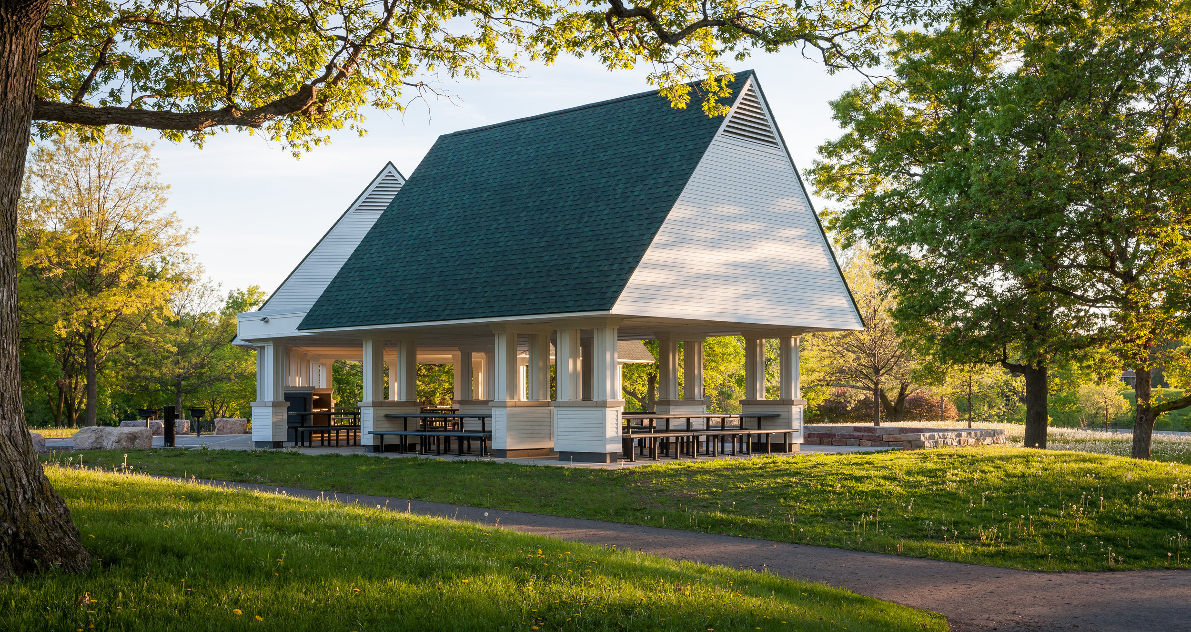
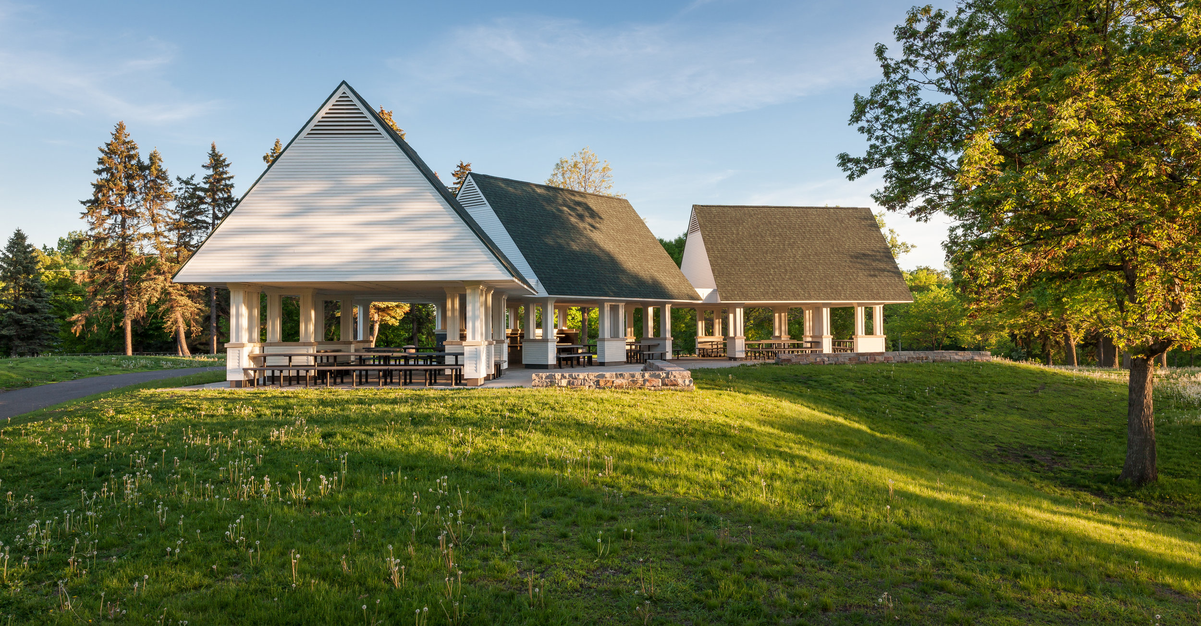
Hagen, Christensen & McILwain Architects designed new picnic shelters and toilet buildings for Keller Regional Park, located in Maplewood, MN. The design is intended to be a modern interpretation of the historic Keller Golf Course Clubhouse, which sits above the park. Schematic design was completed for 15 proposed buildings, which have been constructed in phases over the last several years. Repeated on sites throughout the park, these building designs were carefully sited and oriented to work within the changing context and landscape of the park, while using materials similar to those used on the Keller Golf Course Clubhouse. The limestone retaining walls and trail connections were designed to facilitate circulation through the park, provide areas of rest and provide connections to adjacent trail systems.
