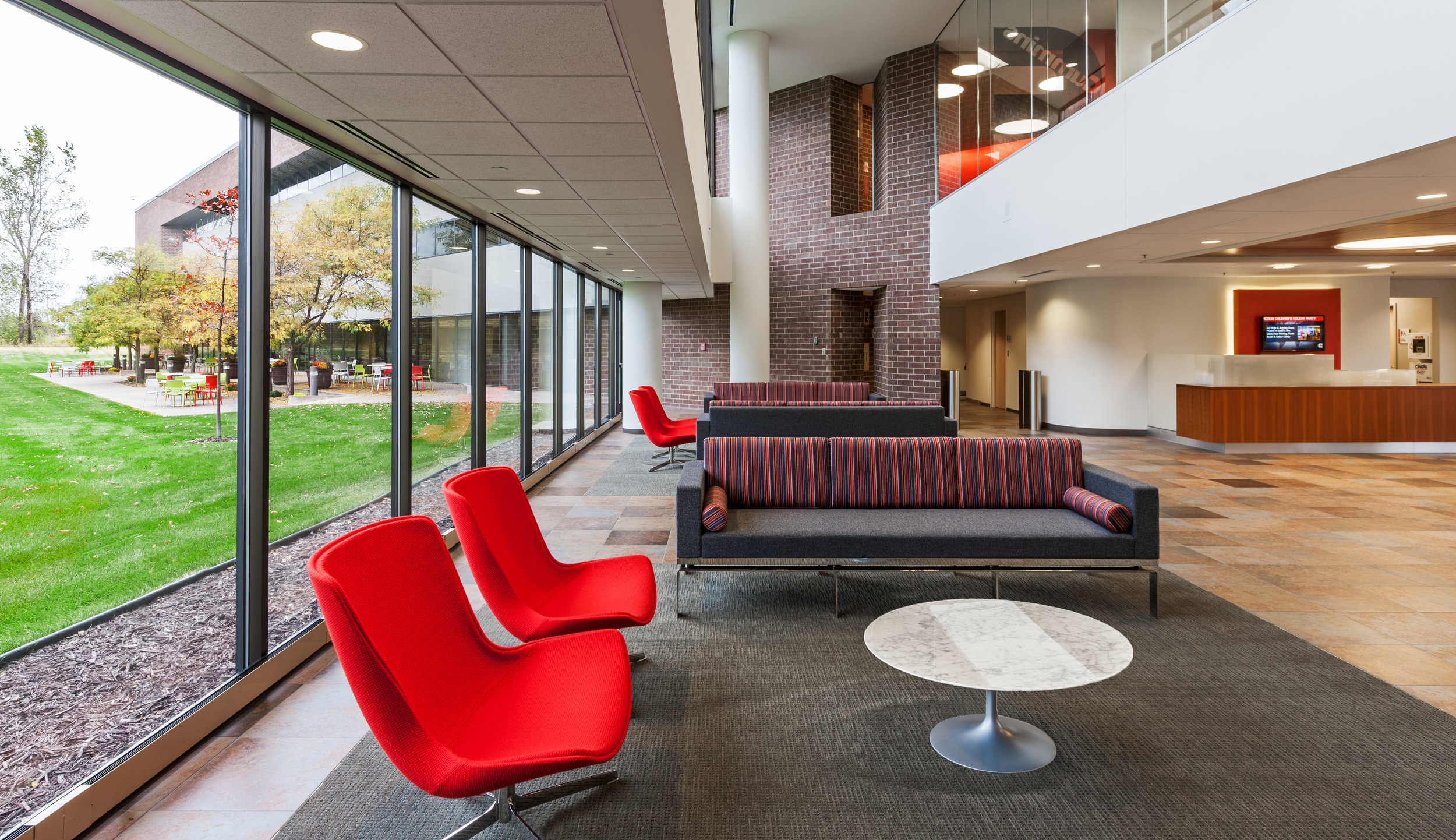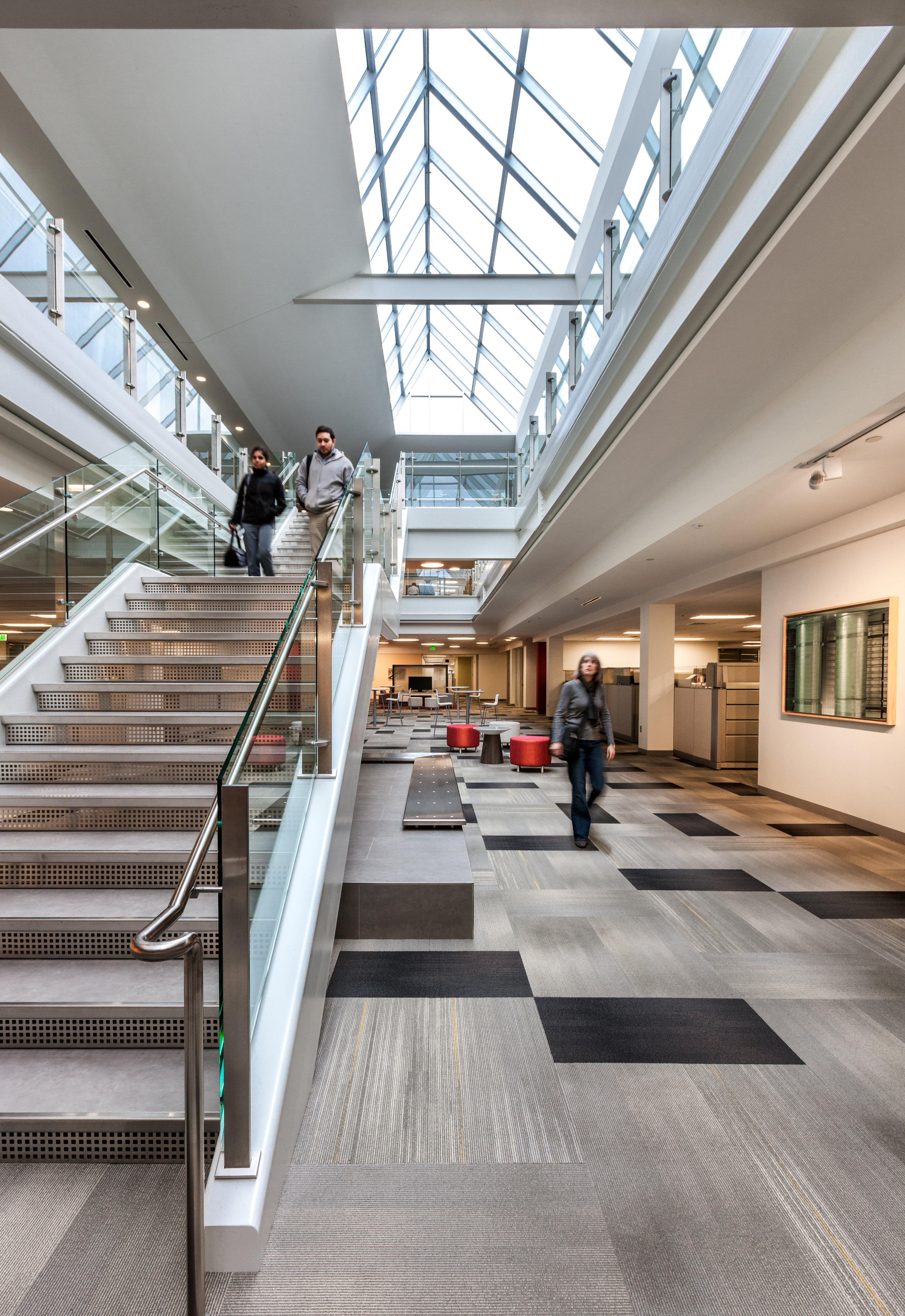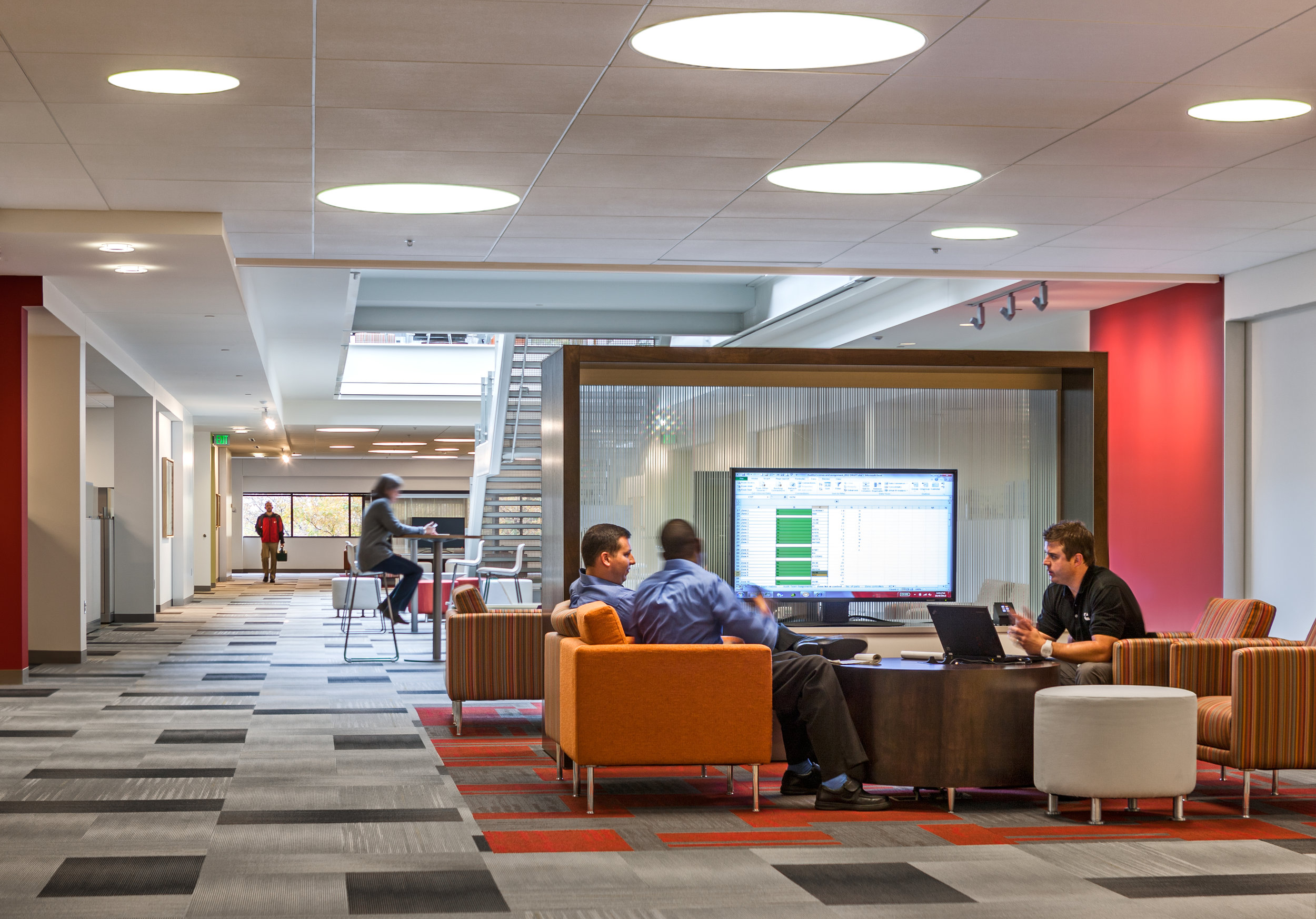Gallery





In early 2010 HCM was asked by Cummins Power Generation (CPG) to provide due diligence and preliminary programming and planning for a building in Shoreview, MN. Later that year CPG purchased the building, which had a very large floor plates and low ceilings, along with a confusing circulation pattern. HCM designed a simplified circulation pattern through the building that was anchored by new entrances or large windows in each direction. The main circulation route through the building was enhance with a new skylight, an open circulation stair and walls for display of art and product images, creating a central gathering space that not only orients visitors, but also provides soft seating and informal meeting areas adjacent large training rooms.
The building takes advantage of natural light throughout and at the owner’s request very few private offices were constructed. To supplement this design idea private “enclave” rooms and small conference rooms are scattered liberally throughout the building, along with large conference and training rooms in key locations. The project also included a complete re-design of the cafeteria and server space in the building. The project was designed, constructed and partially occupied in less than 12 months.
