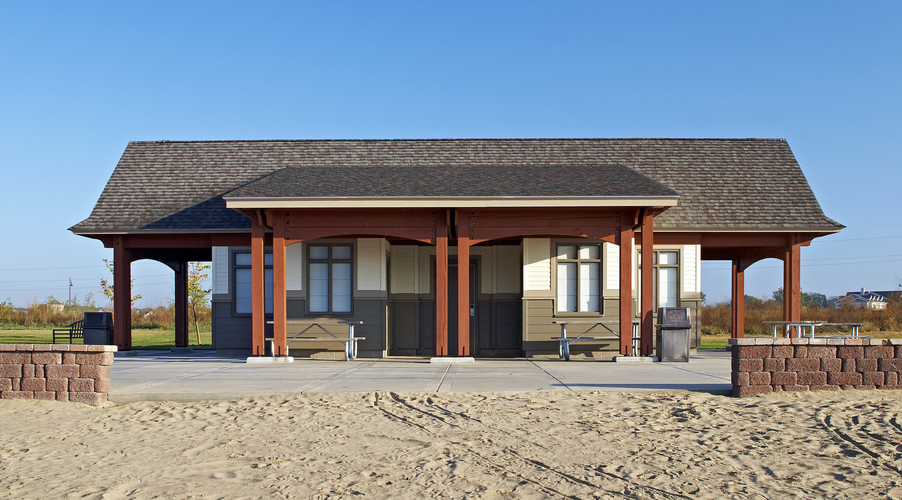
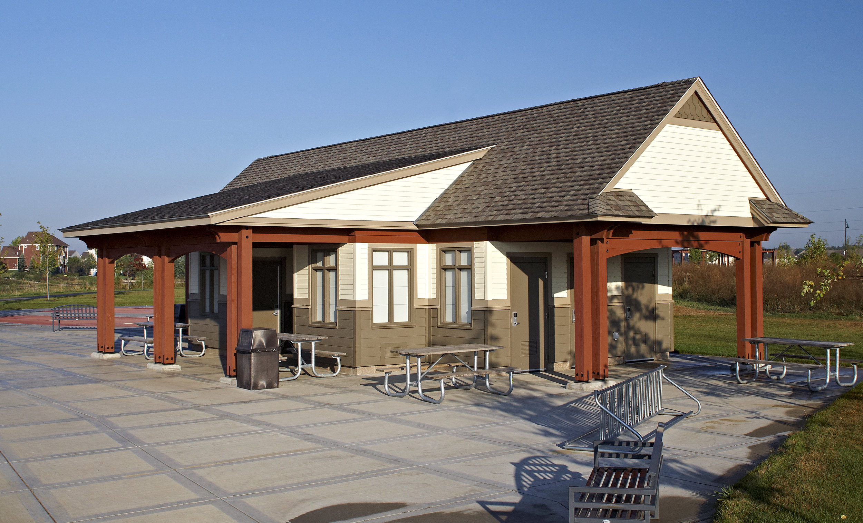
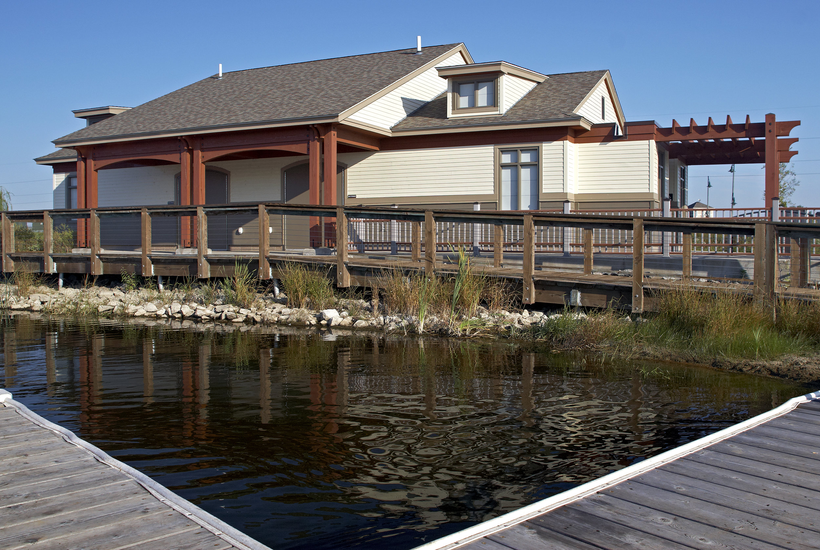
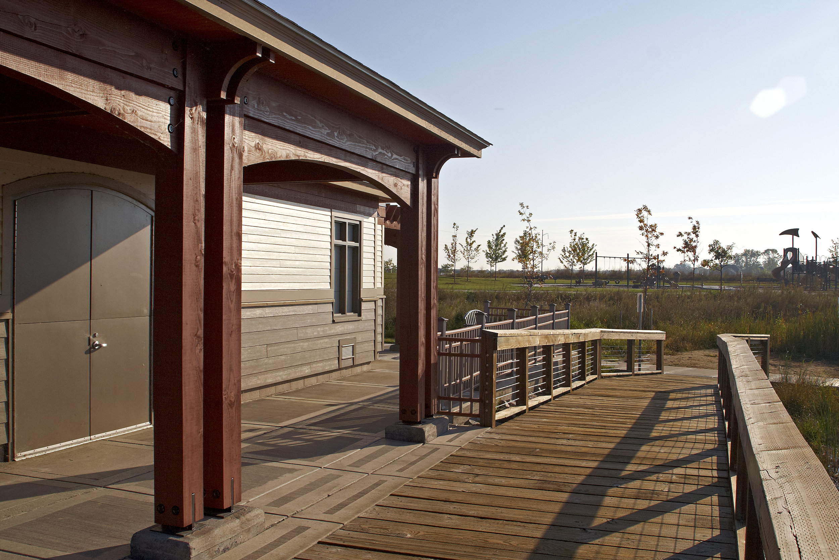
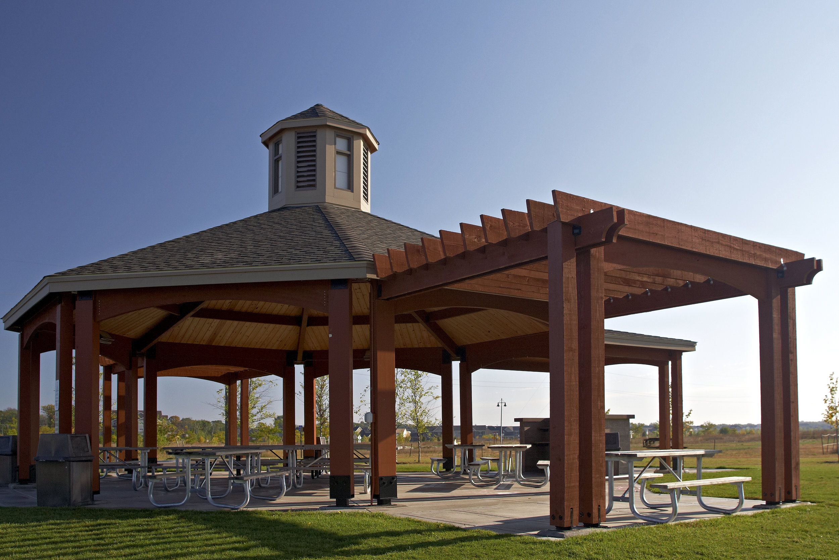
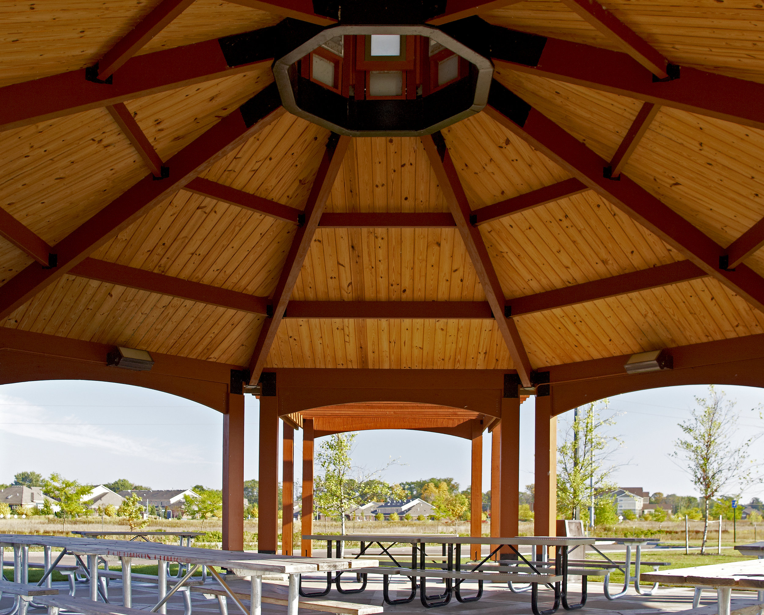
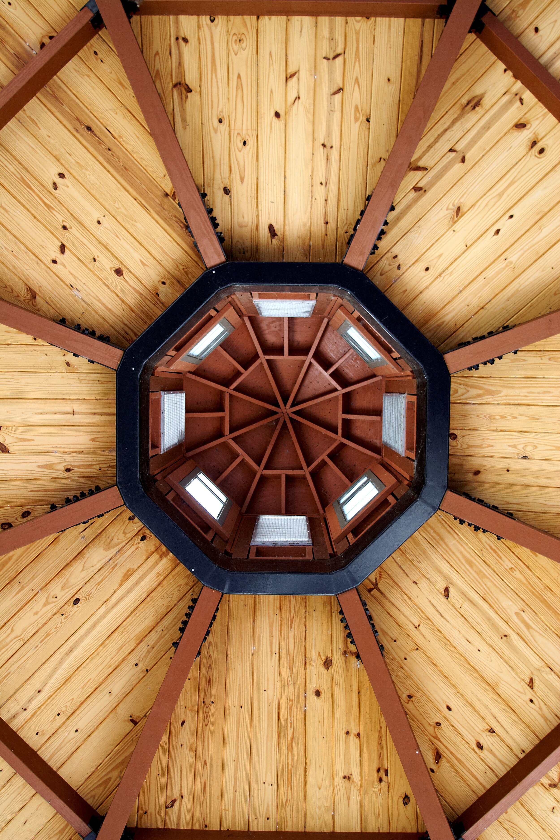
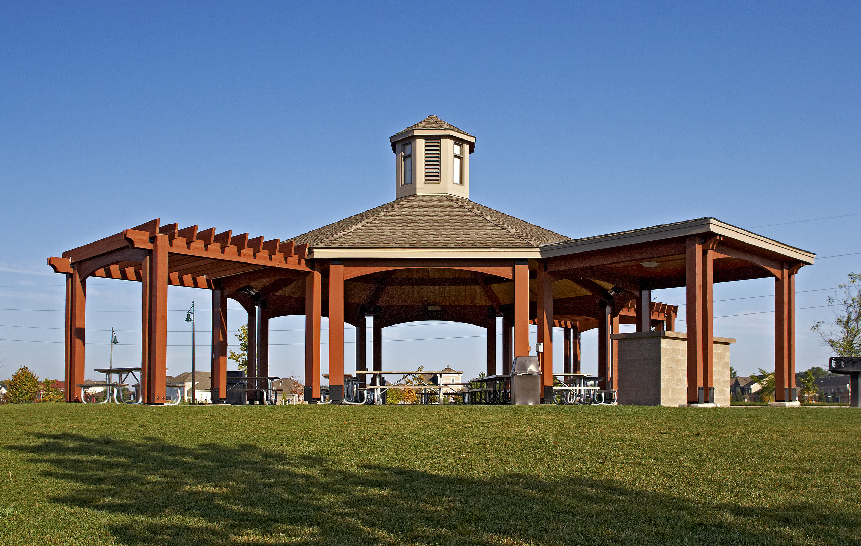
Year Completed: 2009
Location: Blaine, MN
Client: Blaine Parks & Rec
Square Footage: 800 - 2,200 SF
HCM Architects designed the new facilities at the Lakeside Commons Community Park in Blaine, MN which included a Boat Rental Building, Picnic Pavilion and a Beach Building. The buildings are designed to evoke the feeling of garden structures that reflect the design of the adjacent Parkway. HCM Architects worked with SRF Consulting on the project.
