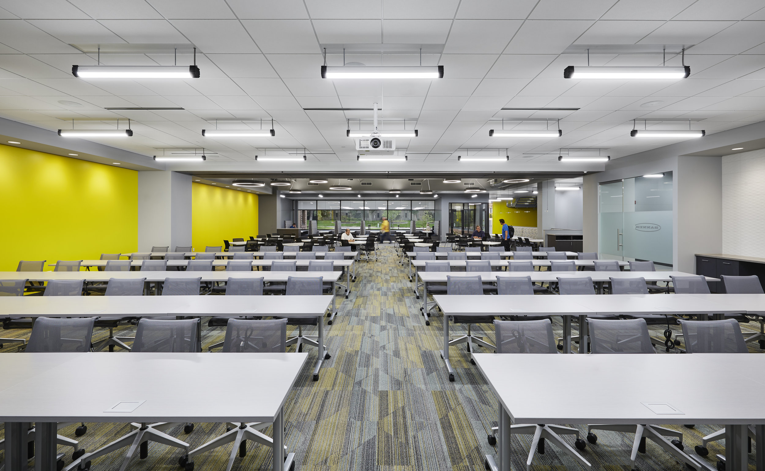
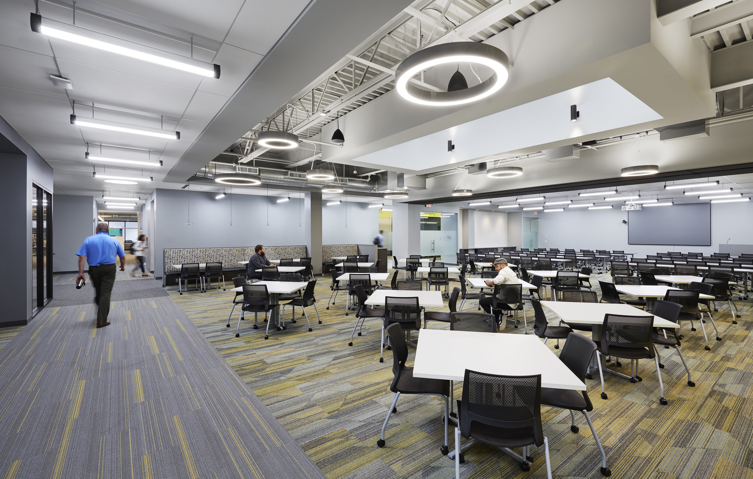
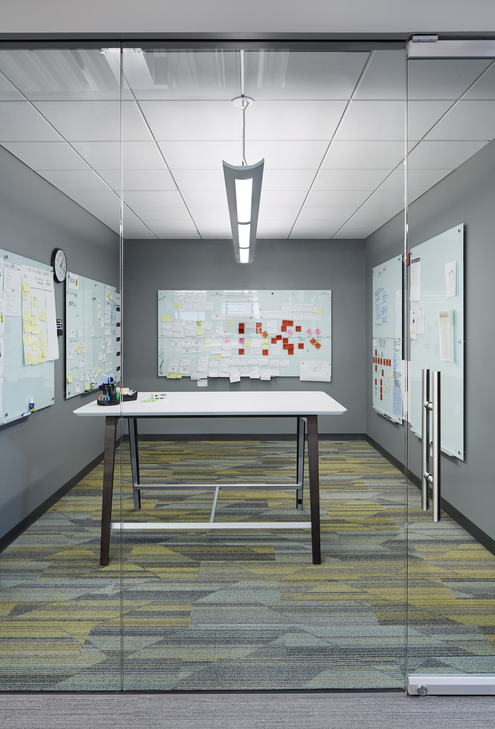
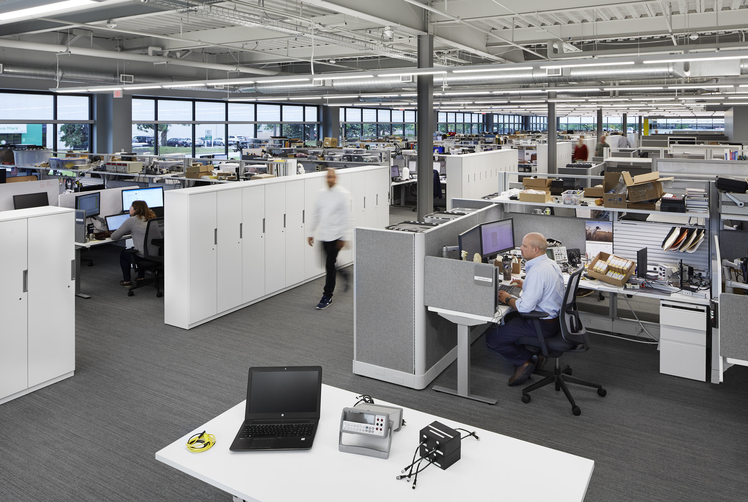
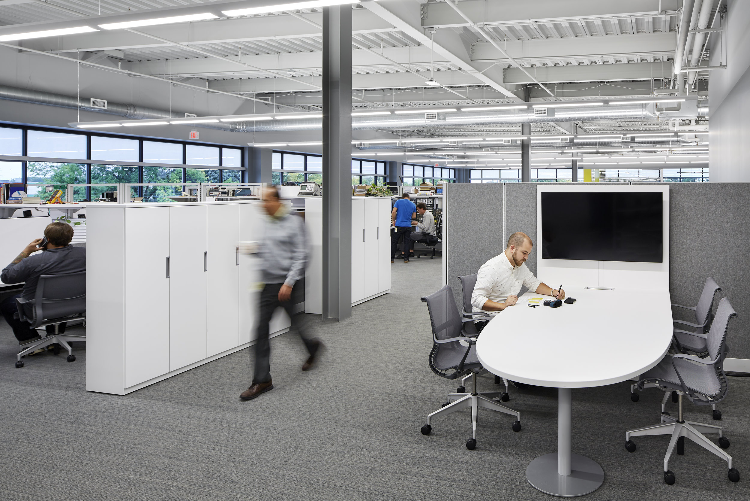
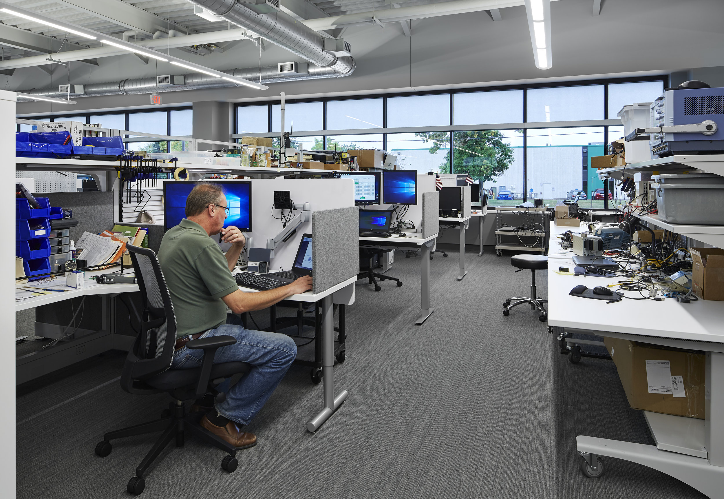
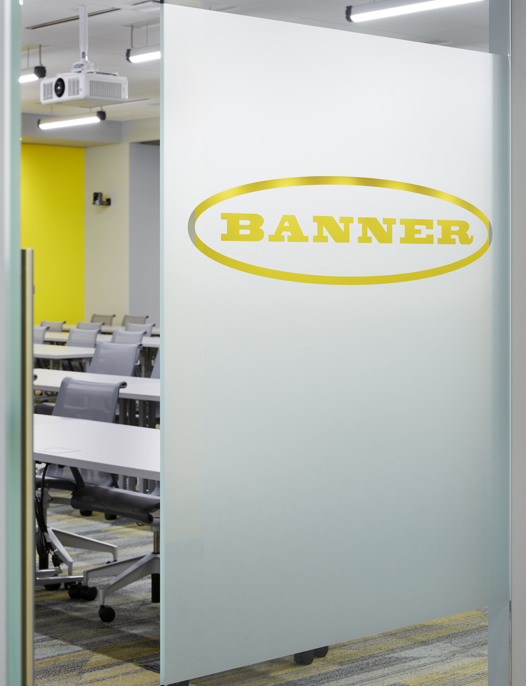
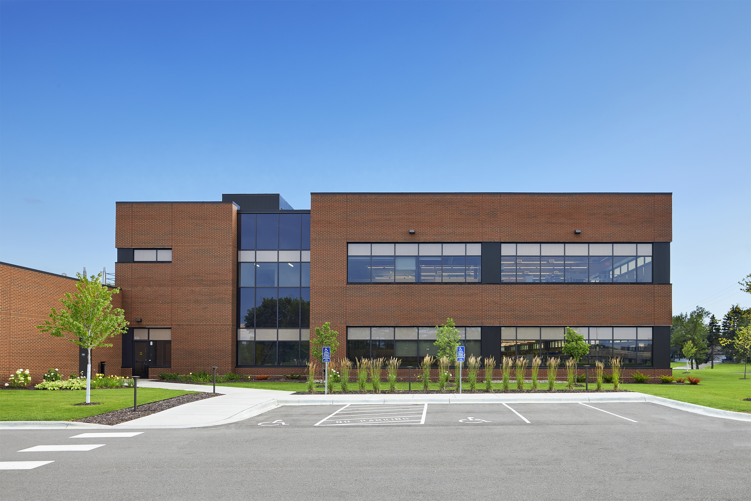
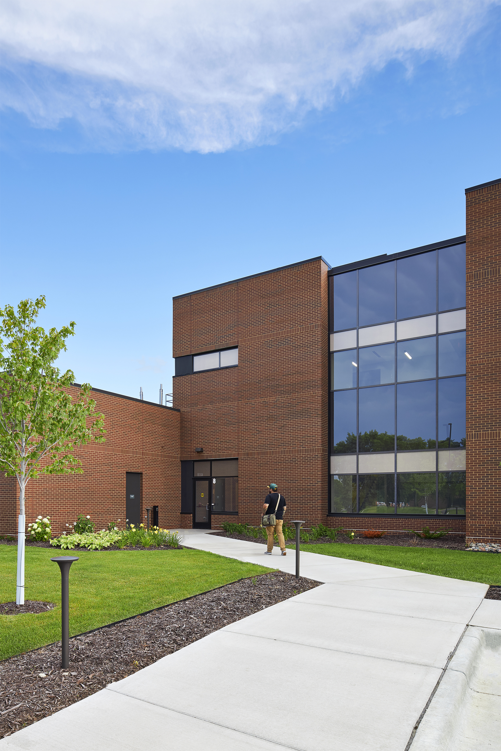
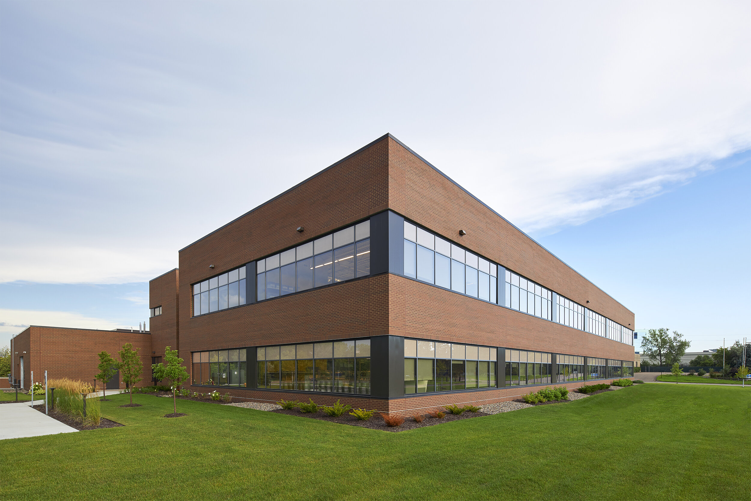
Hagen, Christensen & McIlwain Architects worked with the Banner Engineering Team to identify a new location for a new two-story building. This new building consists of both office and laboratory space as well as support spaces such as an employee lunch room, training rooms, storage, and mechanical/electrical support rooms. The bulk of the office space is open office with few actual private offices allowing for more of a free flowing and flexible space. The new facility was completed in the summer of 2018.
