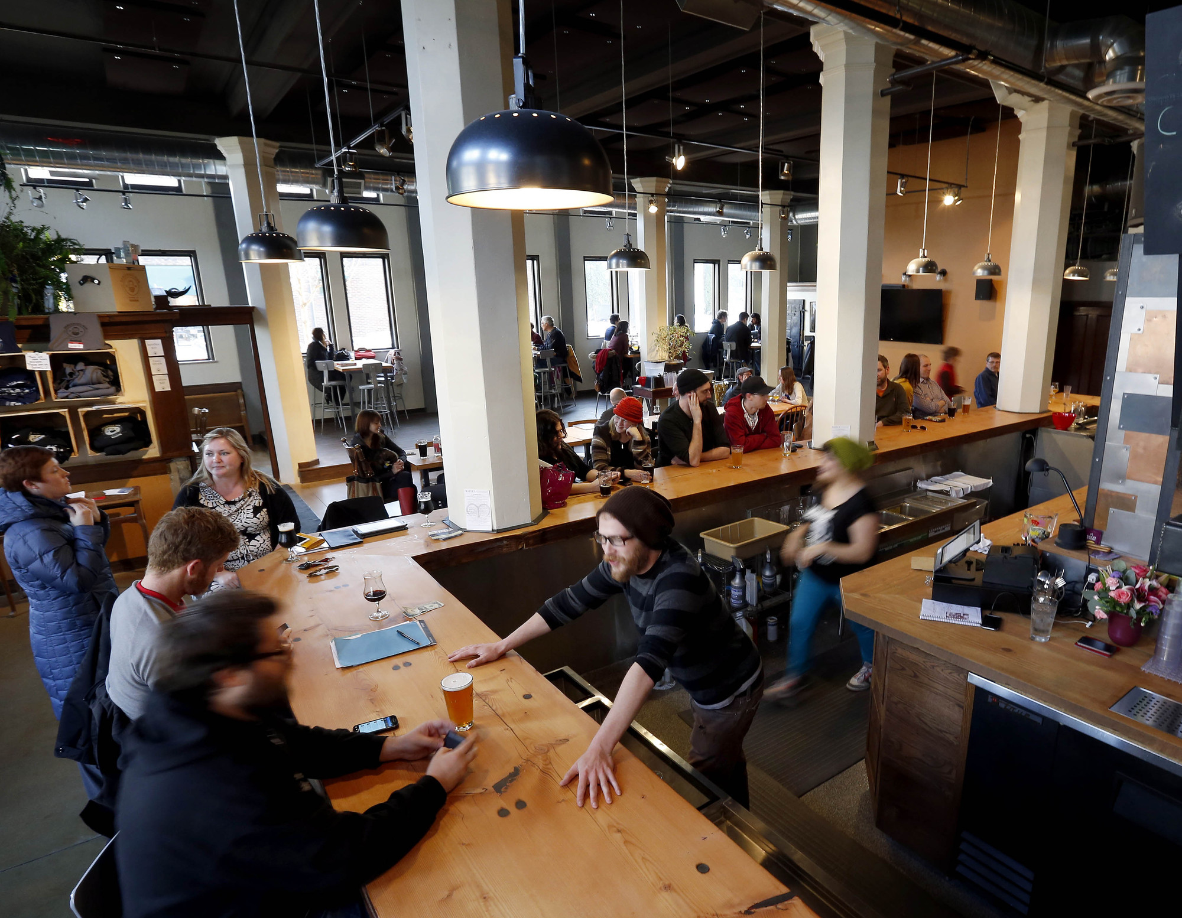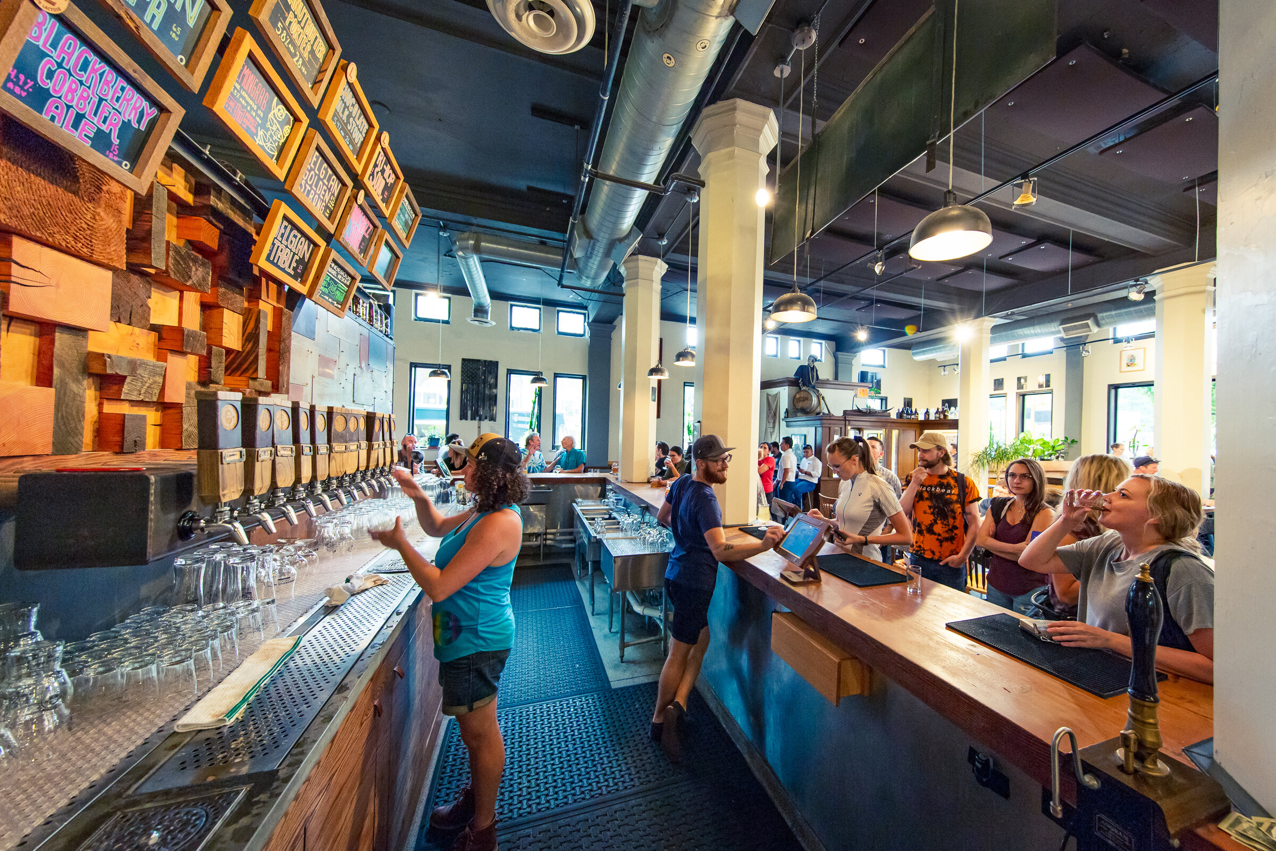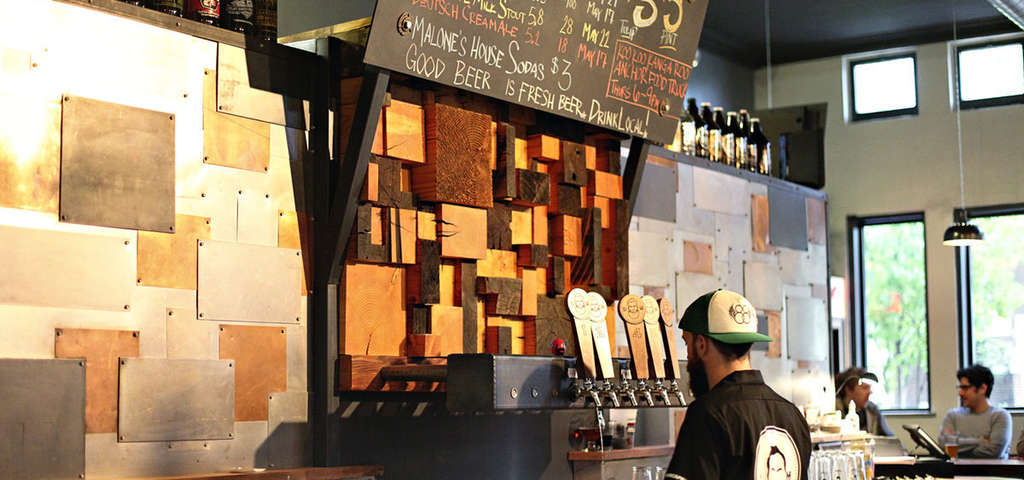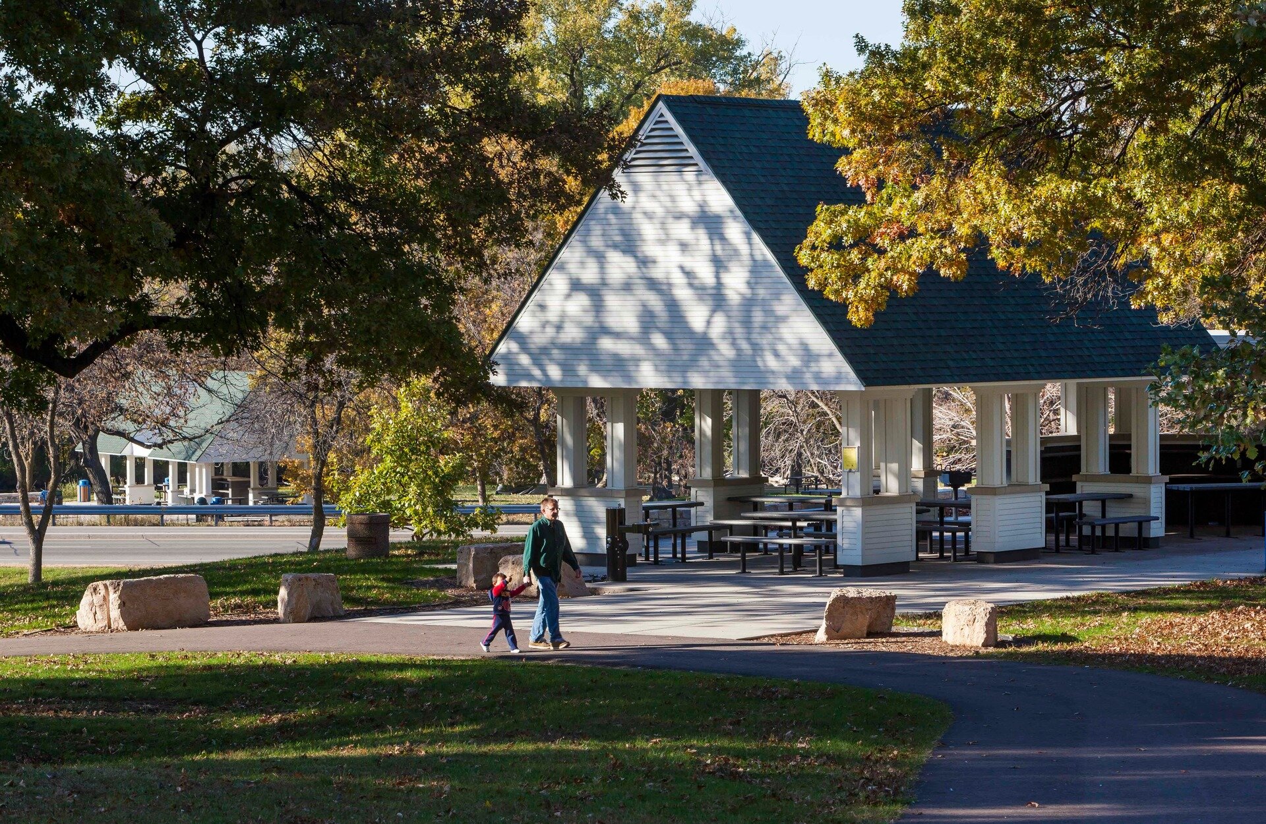







Year Completed: 2012/2015
Location: Minneapolis, MN
Client: Dangerous Man Brewing Co.
Square Footage: 2,500 SF
Hagen, Christensen & McILwain Architects designed this 2,500 SF craft brewery and Tap House in Northeast Minneapolis. The Project included the complete renovation of the main floor of the existing 1920’s Northeast Mutual Bank Building. HCM worked closely with the start-up Owner, Rob Miller in the layout and operation planning of this open and inviting new Tap House Brewery concept.
In 2015, HCM Architects were hired to help design and produce permit drawings for a production and growler-filling expansion in the space adjacent to the Tap House. This project helped increase the overall production of this very poplar location.


