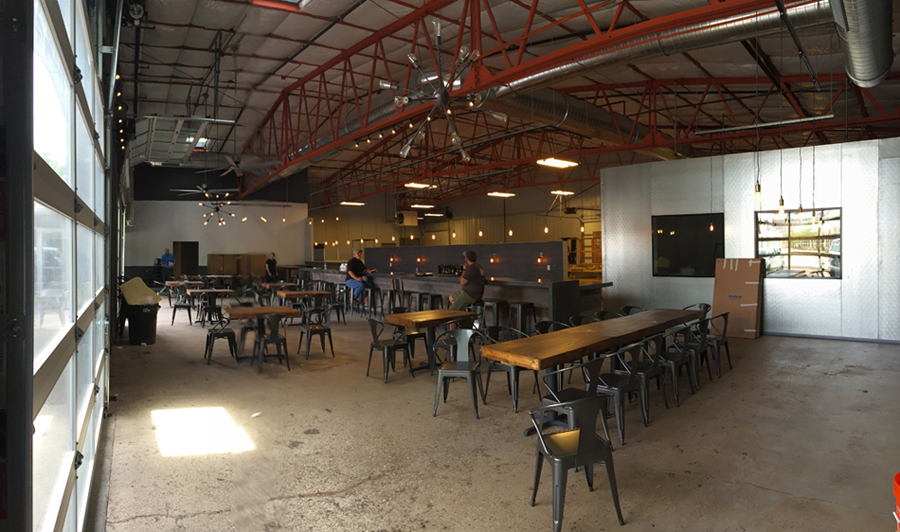HCM Architects is proud to announce the competition of the Construction Documents for Star Exhibits & Environments Inc.’s new 200,800-square-foot building in Brooklyn Park. HCM worked with a team of STAR leaders, CBRE and Ryan Companies to develop a building STAR can call home. It will include a combination of office, production and warehouse space along with an outdoor patio with seating and a fireplace; delivering a space to provide a wide range of flexibility and inventive support. The ultimate goal for the facility aligns with the vision of STAR – ‘ To create solutions which inspire people and companies to thrive.’ From hanging ceiling components, a 30’+ gallery space to Kona Coffee Café up front, all are outreaches to a visitor to help demonstrate what Star’s values and capacities are.
Rendering by Ryan Companies
Interior Renderings by HCM & STAR


 Floors are polished, concrete bar-top is installed, reclaimed wood is up, tile is set, lighting is hung and the furniture and equipment is rolling in! Construction process is coming to an end and Bad Weather Brewery is expected to open late summer. Your beer cravings for the delectable Windvane brew will be satisfied soon! Check out Bad Weather Brewery's website:
Floors are polished, concrete bar-top is installed, reclaimed wood is up, tile is set, lighting is hung and the furniture and equipment is rolling in! Construction process is coming to an end and Bad Weather Brewery is expected to open late summer. Your beer cravings for the delectable Windvane brew will be satisfied soon! Check out Bad Weather Brewery's website: