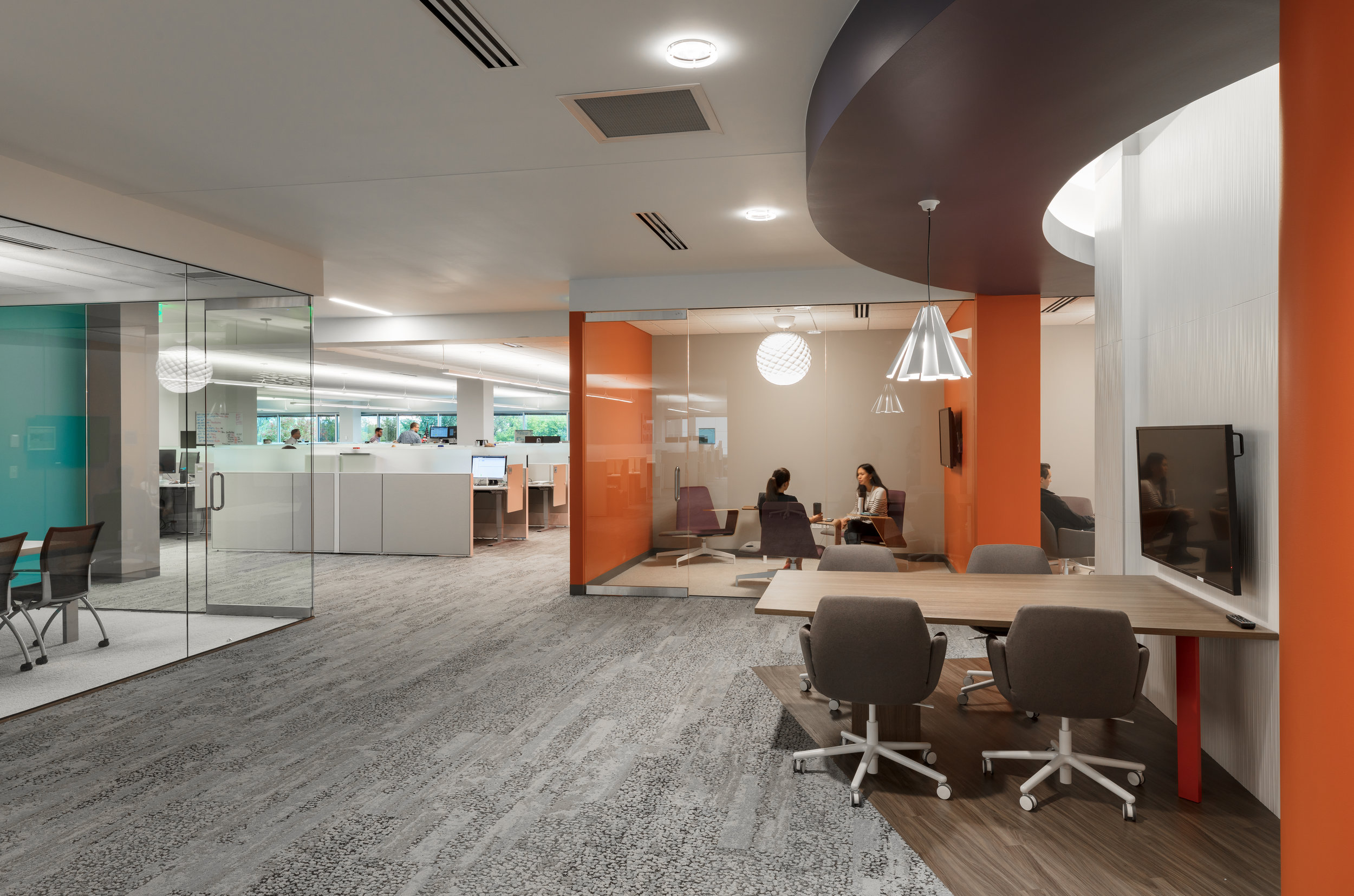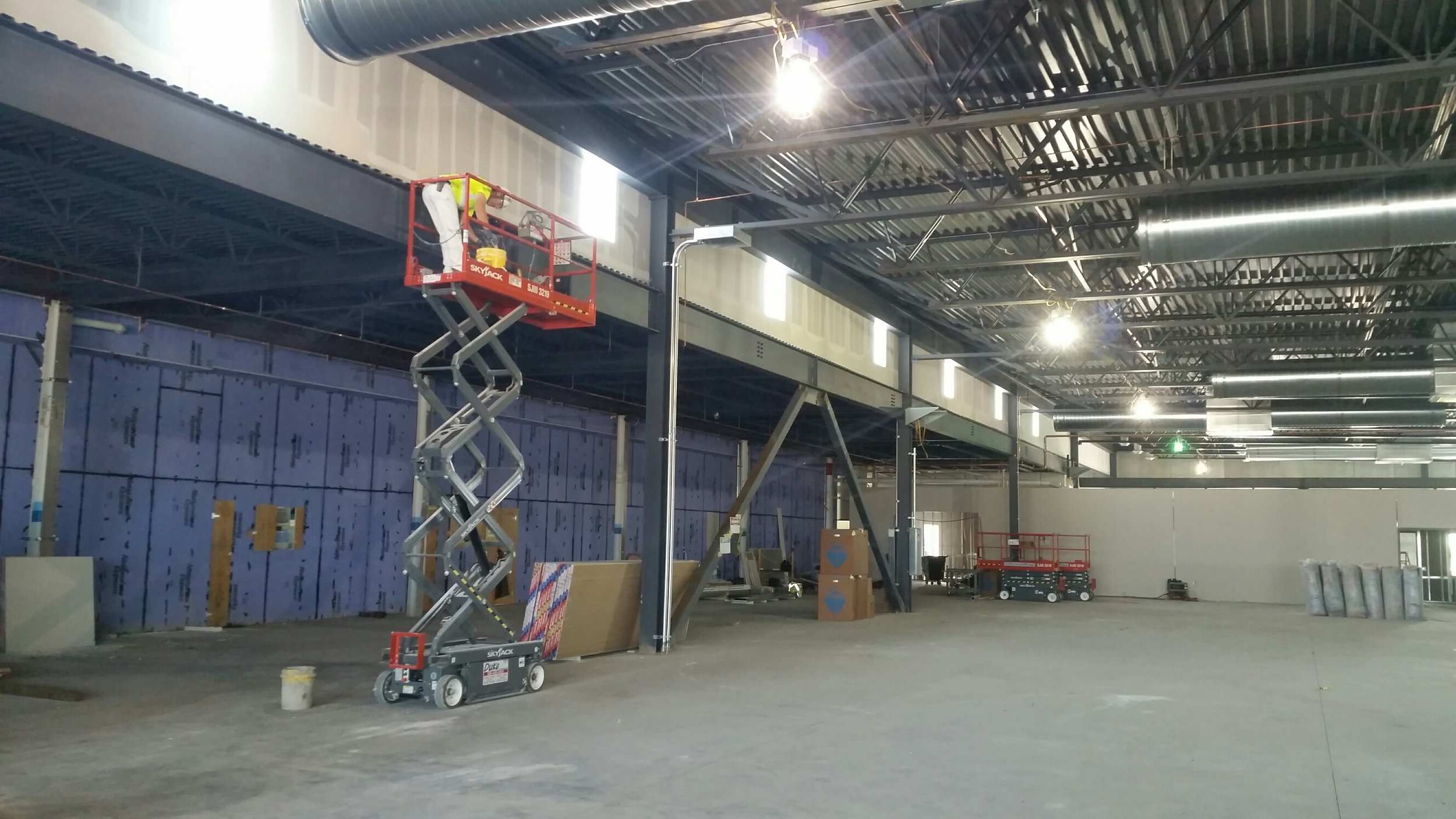Over the years, HCM Architects has worked on various projects at the Minneapolis-St. Paul Airport. One of the latest projects we have been apart of is Blue Door Pub, home of the Blucy! Blue Door Pub is opening its 5th location within Terminal 1, and the space will highlight a 22' tall branding wall as well as a mural of the Twin Cities which will be painted by local artist Lili Payne. The CD Package for Blue Door has just gone out and we are excited for construction to begin.


































